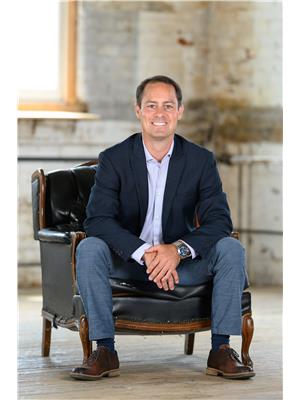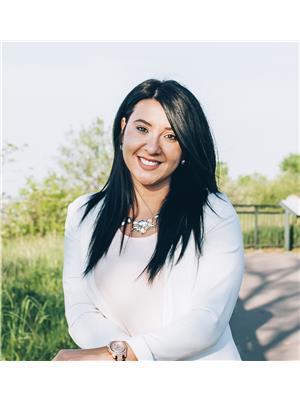97 461 Blackburn Drive, Brantford
- Bedrooms: 3
- Bathrooms: 3
- Type: Townhouse
- Added: 60 days ago
- Updated: 17 days ago
- Last Checked: 17 hours ago
2023 Built Freehold (POTL) Townhome in newer subdivision of Brantford. This approx. 1400SqFt functional layout features a beautiful detail work on the front with brick and stone accent, covered porch and finished driveway. The ground floor features single door entry to a flex space which can be used for Formal Living, Office or Study area (See virtually staged pictures for ideas). Convenient garage to home entrance. Extra long Spacious Garage. Main floor offers very spacious and sun filled L Shaped Living and Dining room, decent modern grey size kitchen with all newer stainless steel appliances and quartz counter top. Walkout to a spacious balcony for some outdoor space. Second Floor offers 2 bright and decent size bedrooms, two full washrooms and walk in Laundry closet. Very conveniently located close to Hwy's, Shopping & Schools. (id:1945)
powered by

Property Details
- Cooling: Central air conditioning
- Heating: Forced air, Natural gas
- Stories: 3
- Structure Type: Row / Townhouse
- Exterior Features: Brick, Vinyl siding
- Foundation Details: Slab
Interior Features
- Basement: Finished, Full
- Appliances: Refrigerator, Dishwasher, Stove, Microwave, Window Coverings
- Bedrooms Total: 3
- Bathrooms Partial: 1
Exterior & Lot Features
- Water Source: Municipal water
- Parking Total: 2
- Parking Features: Attached Garage
- Lot Size Dimensions: 21 x 40.5 FT
Location & Community
- Directions: Blackburn and Shella
- Common Interest: Freehold
Property Management & Association
- Association Fee: 69.29
- Association Fee Includes: Parcel of Tied Land
Utilities & Systems
- Sewer: Sanitary sewer
- Utilities: Sewer, Cable
Tax & Legal Information
- Tax Annual Amount: 1106.42
Room Dimensions

This listing content provided by REALTOR.ca has
been licensed by REALTOR®
members of The Canadian Real Estate Association
members of The Canadian Real Estate Association












