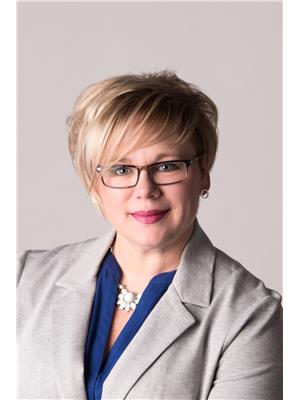9 Southfork Cl, Leduc
- Bedrooms: 4
- Bathrooms: 4
- Living area: 224.73 square meters
- Type: Residential
- Added: 65 days ago
- Updated: 36 days ago
- Last Checked: 21 hours ago
PIE LOT! CUL DE SAC! FULLY FINISHED BASEMENT! This 2418 sq ft 4 ben + 2 DEN family home is ready for a new owner! Feat: hardie board siding, aggregate driveway, hardwood & tile floor on the main, gas fireplace, 9' ceiling on the main, upgraded kitchen w/ custom stone backsplash, appliances & granite countertops, decorative feature wall, large deck & more! Open concept main floor unites the living / dining space w/ entertainer's kitchen; great spot for family gatherings! Office / formal dining, laundry, 2 pce bath, & access to the yard. Upstairs brings 3 good sized bedrooms, including the primary bedroom w/ massive walk in closet & stunning 5 pce ensuite. Bonus room for movie night / play space for the kids, additional 4 pce bath, & linen storage. Basement is professionally finished, w/ terrific rec room & dry bar for playing pool & watching the big game! 4th bedroom, second office / storage, & 3 pce bath. The yard is terrific! Plenty of space for the kids to play, garden, or set up the ODR! A must see! (id:1945)
powered by

Show More Details and Features
Property DetailsKey information about 9 Southfork Cl
Interior FeaturesDiscover the interior design and amenities
Exterior & Lot FeaturesLearn about the exterior and lot specifics of 9 Southfork Cl
Location & CommunityUnderstand the neighborhood and community
Tax & Legal InformationGet tax and legal details applicable to 9 Southfork Cl
Room Dimensions

This listing content provided by REALTOR.ca has
been licensed by REALTOR®
members of The Canadian Real Estate Association
members of The Canadian Real Estate Association
Nearby Listings Stat
Nearby Places
Additional Information about 9 Southfork Cl














