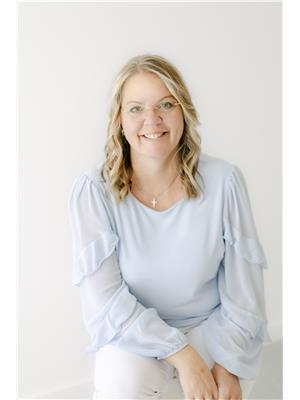3 Johnson Crescent, Simcoe
- Bedrooms: 5
- Bathrooms: 3
- Living area: 2656 square feet
- Type: Residential
- Added: 3 days ago
- Updated: 2 days ago
- Last Checked: 12 hours ago
**Welcome to 3 Johnson Crescent! Your well built Brick Bungalow in the Desirable Lynndale Neighbourhood of Norfolk County!** This charming 3+2 bedroom, 3-bathroom brick bungalow is nestled in a beautiful neighbourhood, perfect for families and individuals alike. Built in 1998, this spacious residence boasts 2,656 square feet of finished living space, providing ample room for everyone to thrive. As you enter, you'll be greeted by an open-concept kitchen that seamlessly flows into the inviting living room, complete with a cozy gas fireplace—ideal for those chilly evenings. Enjoy easy access to your private back deck through the patio sliding door, perfect for outdoor entertaining or relaxing in the sun. The main floor offers convenient living with plenty of storage, while the lower level features a vast space perfect for family gatherings and game nights, ensuring everyone has room to spread out. With a double car garage and proximity to schools, parks, shops, and restaurants, this bungalow combines comfort and convenience. Don't miss your chance to move in and enjoy all that this lovely home has to offer! (id:1945)
powered by

Show
More Details and Features
Property DetailsKey information about 3 Johnson Crescent
- Cooling: Central air conditioning
- Heating: Forced air, Natural gas
- Stories: 1
- Year Built: 1998
- Structure Type: House
- Exterior Features: Wood, Brick
- Foundation Details: Poured Concrete
- Architectural Style: Bungalow
- Construction Materials: Wood frame
Interior FeaturesDiscover the interior design and amenities
- 0: 3+2 bedrooms
- 1: 3 bathrooms
- 2: 2,656 sq ft of finished space
- 3: Open-concept layout
- 4: Gas fireplace in living room
- 5: Recently upgraded kitchen with quartz countertops
- 6: Built-in cabinets in master suite
- 7: Large walk-in closet in master suite
- 8: 3-piece ensuite bathroom in master suite
- 9: Huge open-concept recreational room in basement
- Basement: Finished, Full
- Appliances: Washer, Refrigerator, Water meter, Dishwasher, Stove, Dryer
- Living Area: 2656
- Bedrooms Total: 5
- Fireplaces Total: 1
- Above Grade Finished Area: 1407
- Below Grade Finished Area: 1249
- Above Grade Finished Area Units: square feet
- Below Grade Finished Area Units: square feet
- Above Grade Finished Area Source: Other
- Below Grade Finished Area Source: Other
Exterior & Lot FeaturesLearn about the exterior and lot specifics of 3 Johnson Crescent
- Lot Features: Paved driveway, Automatic Garage Door Opener
- Water Source: Municipal water
- Parking Total: 4
- Parking Features: Attached Garage
Location & CommunityUnderstand the neighborhood and community
- Directions: Queensway E to Donly Dr N to Mann Ave to Rutherford to Johnson Crescent
- Common Interest: Freehold
- Subdivision Name: Town of Simcoe
- Community Features: Quiet Area
Utilities & SystemsReview utilities and system installations
- Sewer: Municipal sewage system
- Utilities: Natural Gas, Electricity, Cable, Telephone
Tax & Legal InformationGet tax and legal details applicable to 3 Johnson Crescent
- Tax Annual Amount: 4285
- Zoning Description: R-1B
Room Dimensions

This listing content provided by REALTOR.ca
has
been licensed by REALTOR®
members of The Canadian Real Estate Association
members of The Canadian Real Estate Association
Nearby Listings Stat
Active listings
23
Min Price
$400,000
Max Price
$975,000
Avg Price
$709,335
Days on Market
51 days
Sold listings
4
Min Sold Price
$699,900
Max Sold Price
$914,900
Avg Sold Price
$816,119
Days until Sold
50 days
Additional Information about 3 Johnson Crescent



























































