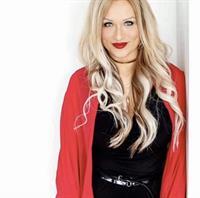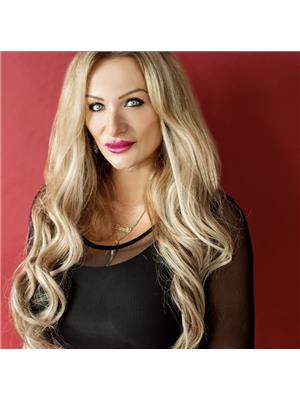74 Buchanan Place, Barrie
- Bedrooms: 3
- Bathrooms: 2
- Living area: 2003 square feet
- Type: Residential
- Added: 5 days ago
- Updated: 5 days ago
- Last Checked: 24 minutes ago
First time buyer, looking to downsize or invest? This affordable 3bdrms, 2baths bungalow is just what you'vebeen waiting for. Great corner size lot in Barrie's mature and quiet East end. Bright upper level with mainfloor laundry and fully finished basement with 3rd bedroom, great room with gas fireplace, office space andlarge storage area. With a little vision and updating, this will make a fantastic home for years to come. Welcome home! (id:1945)
powered by

Property Details
- Cooling: Central air conditioning
- Heating: Forced air, Natural gas
- Stories: 1
- Year Built: 1999
- Structure Type: House
- Exterior Features: Brick
- Architectural Style: Bungalow
- Type: Bungalow
- Bedrooms: 3
- Bathrooms: 2
- Price: Affordable
Interior Features
- Basement: Finished, Full
- Appliances: Washer, Refrigerator, Water softener, Dishwasher, Dryer, Hood Fan, Garage door opener
- Living Area: 2003
- Bedrooms Total: 3
- Fireplaces Total: 1
- Above Grade Finished Area: 1113
- Below Grade Finished Area: 890
- Above Grade Finished Area Units: square feet
- Below Grade Finished Area Units: square feet
- Above Grade Finished Area Source: Assessor
- Below Grade Finished Area Source: Assessor
- Bright Upper Level: true
- Main Floor Laundry: true
- Fully Finished Basement: true
- 3rd Bedroom In Basement: true
- Great Room With Gas Fireplace: true
- Office Space: true
- Large Storage Area: true
Exterior & Lot Features
- Lot Features: Corner Site, Paved driveway, Sump Pump, Automatic Garage Door Opener
- Water Source: Municipal water
- Parking Total: 6
- Parking Features: Attached Garage
- Corner Lot: true
- Lot Size: Great size
- Surroundings: Mature and Quiet Area
Location & Community
- Directions: Steel St to Corrinhall to Buchanan to sign
- Common Interest: Freehold
- Subdivision Name: BA01 - East
- Community Features: School Bus
- City: Barrie
- Community: East End
Utilities & Systems
- Sewer: Municipal sewage system
- Utilities: Natural Gas, Electricity, Cable, Telephone
Tax & Legal Information
- Tax Annual Amount: 4209.12
- Zoning Description: res
Additional Features
- Potential For Updates: true
- Long Term Home Potential: true
Room Dimensions

This listing content provided by REALTOR.ca has
been licensed by REALTOR®
members of The Canadian Real Estate Association
members of The Canadian Real Estate Association















