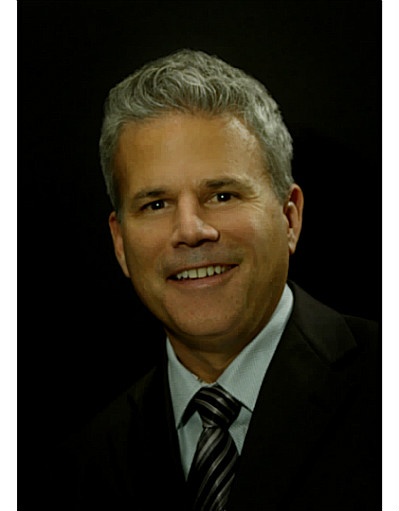6103 1 A Lundys Lane, Niagara Falls
- Bedrooms: 2
- Bathrooms: 1
- Living area: 451 square feet
- Type: Apartment
- Added: 28 days ago
- Updated: 27 days ago
- Last Checked: 22 hours ago
Welcome to your new home! This beautifully renovated 2-bedroom apartment offers a perfect blend of modern convenience and classic charm. Located in a vibrant neighborhood, you'll be just steps away from schools, shopping centres, hospital and every other amenity you will ever need making your daily life both convenient and stress-free. Property also has a spacious, newly landscaped outdoor common area that offers wonderful place to relax and unwind. This apartment is perfect for anyone seeking a comfortable, move-in-ready home with easy access to essential amenities. Don't miss the opportunity to make this your new address! (id:1945)
Property Details
- Cooling: Central air conditioning
- Heating: Forced air
- Stories: 2
- Structure Type: Apartment
- Exterior Features: Brick Veneer
- Architectural Style: 2 Level
Interior Features
- Basement: None
- Appliances: Refrigerator, Stove, Microwave
- Living Area: 451
- Bedrooms Total: 2
- Above Grade Finished Area: 451
- Above Grade Finished Area Units: square feet
- Above Grade Finished Area Source: Other
Exterior & Lot Features
- Lot Features: Southern exposure, No Pet Home
- Water Source: Municipal water
- Parking Total: 2
Location & Community
- Directions: Lundy's Lane just passed Drummond Rd. on left side.
- Subdivision Name: 215 - Hospital
Business & Leasing Information
- Total Actual Rent: 1750
- Lease Amount Frequency: Monthly
Utilities & Systems
- Sewer: Municipal sewage system
Tax & Legal Information
- Zoning Description: GC
Room Dimensions
This listing content provided by REALTOR.ca has
been licensed by REALTOR®
members of The Canadian Real Estate Association
members of The Canadian Real Estate Association
















