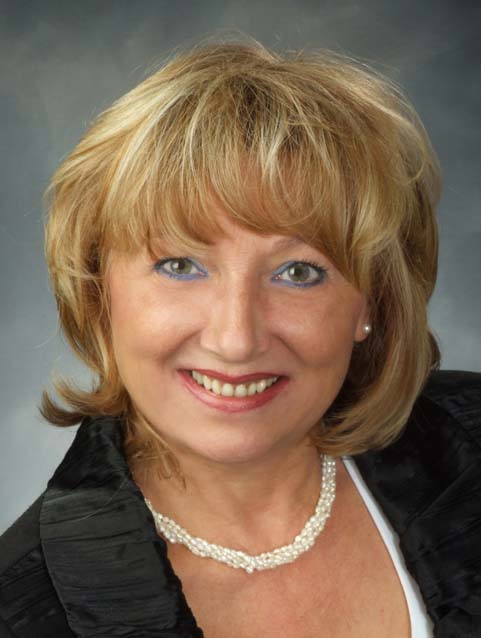123 East Street, Oakville
- Bedrooms: 3
- Bathrooms: 4
- Type: Townhouse
- Added: 37 days ago
- Updated: 35 days ago
- Last Checked: 15 days ago
Welcome to The Harbour at Shore Club, an exquisite luxury townhome that epitomizes resort-style water front living. This expansive end unit offers three spacious bedrooms and four elegant bathrooms, ensuring no compromise on space. Floor-to-ceiling windows flood the home with natural light, creating a bright and airy atmosphere that enhances its grand and oversized feel. Every detail has been meticulously crafted, from the chef-inspired kitchen and designer cabinetry to the private elevator and first-class ensuite spa. The finished basement opens to a private terrace and backyard, perfect for relaxation and entertaining.Located in an idyllic setting, this home provides seamless access to Oakville and the surrounding GTA, just ten minutes from the QEW and GO Transit.The Shore Club community is, making it ideal for families, close to some of Oakville's top schools,including Eastview Public School, Bronte Harbour Nursery School, St. Dominic Catholic Elementary School.
powered by

Property Details
- Cooling: Central air conditioning
- Heating: Forced air, Natural gas
- Stories: 3
- Structure Type: Row / Townhouse
- Exterior Features: Brick
- Foundation Details: Unknown
Interior Features
- Basement: Finished, N/A
- Appliances: Washer, Refrigerator, Dishwasher, Stove, Dryer, Microwave
- Bedrooms Total: 3
- Bathrooms Partial: 1
Exterior & Lot Features
- Water Source: Municipal water
- Parking Total: 2
- Parking Features: Attached Garage
- Lot Size Dimensions: 31.871 x 4.88 M
Location & Community
- Directions: LakeShore Rd. W/Bronte Rd.
- Common Interest: Freehold
Utilities & Systems
- Sewer: Sanitary sewer
Room Dimensions
This listing content provided by REALTOR.ca has
been licensed by REALTOR®
members of The Canadian Real Estate Association
members of The Canadian Real Estate Association

















