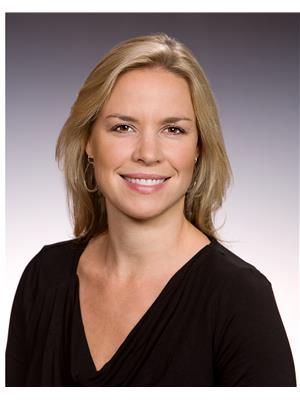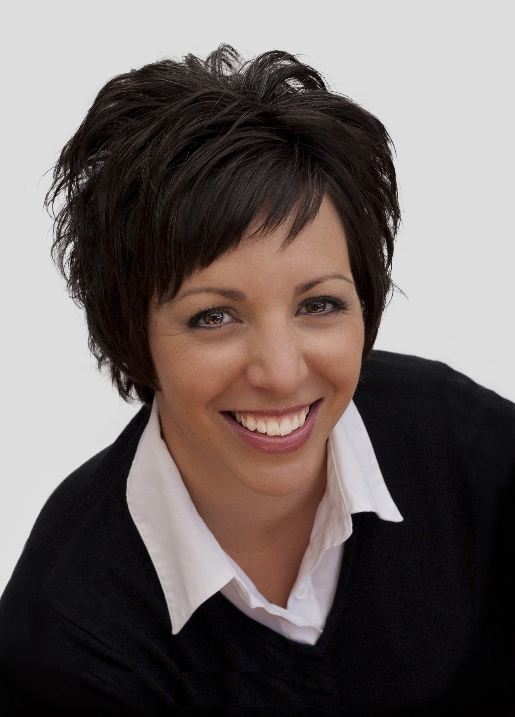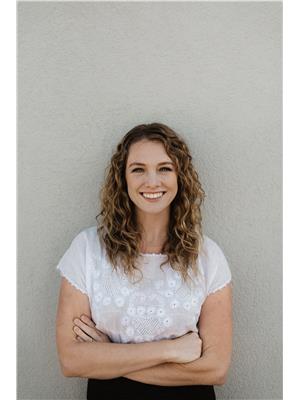14487 Sutherland Place, Summerland
- Bedrooms: 5
- Bathrooms: 3
- Living area: 2966 square feet
- Type: Residential
- Added: 24 days ago
- Updated: 23 days ago
- Last Checked: 12 hours ago
This beautiful 5-bedroom rancher plus den is located in a quiet cul-de-sac in Deer Ridge, offering stunning views of Prairie Valley! The formal living and dining room have original hardwood floors, a gas fireplace, and large windows, plus French doors that lead to a sun deck for entertaining. The spacious kitchen features newer stainless steel appliances and an eating nook, with access to the deck. A den, a second bedroom, and a primary bedroom with a 4-piece ensuite and walk-in closet concludes the main floor. The lower level offers an extra guest bedroom and a storage room/playroom to the main living space. There is also a 2-bedroom in-law suite with a separate entrance and its own view deck. A double car garage, RV parking, and plenty of outdoor space makes this a wonderful home for the Okanagan lifestyle! Contact your Realtor for a viewing! (id:1945)
powered by

Property DetailsKey information about 14487 Sutherland Place
- Roof: Asphalt shingle, Unknown
- Cooling: Central air conditioning
- Heating: Forced air, See remarks
- Stories: 2
- Year Built: 1993
- Structure Type: House
- Exterior Features: Stucco
- Architectural Style: Ranch
Interior FeaturesDiscover the interior design and amenities
- Basement: Full
- Appliances: Washer, Refrigerator, Dishwasher, Range, Dryer, Microwave, Oven - Built-In
- Living Area: 2966
- Bedrooms Total: 5
- Fireplaces Total: 1
- Fireplace Features: Gas, Unknown
Exterior & Lot FeaturesLearn about the exterior and lot specifics of 14487 Sutherland Place
- View: Mountain view, Valley view
- Lot Features: Cul-de-sac, Sloping, Three Balconies
- Water Source: Municipal water
- Lot Size Units: acres
- Parking Total: 5
- Parking Features: Other, RV, See Remarks
- Road Surface Type: Cul de sac
- Lot Size Dimensions: 0.44
Location & CommunityUnderstand the neighborhood and community
- Common Interest: Freehold
Utilities & SystemsReview utilities and system installations
- Sewer: Septic tank
Tax & Legal InformationGet tax and legal details applicable to 14487 Sutherland Place
- Zoning: Unknown
- Parcel Number: 016-941-667
- Tax Annual Amount: 4240
Room Dimensions

This listing content provided by REALTOR.ca
has
been licensed by REALTOR®
members of The Canadian Real Estate Association
members of The Canadian Real Estate Association
Nearby Listings Stat
Active listings
24
Min Price
$599,000
Max Price
$1,800,000
Avg Price
$1,010,087
Days on Market
87 days
Sold listings
0
Min Sold Price
$0
Max Sold Price
$0
Avg Sold Price
$0
Days until Sold
days
Nearby Places
Additional Information about 14487 Sutherland Place































































