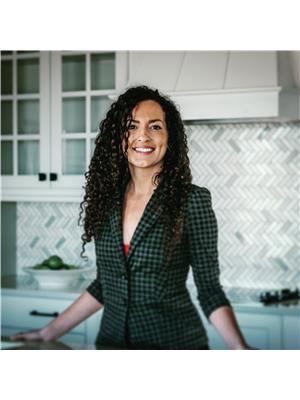10266 111 Avenue, Grande Prairie
- Bedrooms: 4
- Bathrooms: 2
- Living area: 941 square feet
- Type: Residential
- Added: 61 days ago
- Updated: 16 days ago
- Last Checked: 7 hours ago
Great home with detached garage, in an excellent area! Functional floor plan features a large living room, kitchen with wall oven & countertop stove, and good sized dining area. Upstairs has 2 bedrooms and an updated bathroom. Basement is developed with a huge rec room area with fireplace, 2 bedrooms, and an upgraded bathroom with tile shower. The small unfinished area in basement was previously a kitchen area for in-law suite, and could easily be developed back into that usage. Big fenced back yard where you can enjoy your deck, firepit, and access the garage! Renos over the years include soffits, fascia, eaves, new basement windows, bathroom renos, flooring, light fixtures, paint, trim and spray foam insulation around the basement perimeter joists. Avondale is close to 3 schools, shopping, College, and miles of walking trails and Muskoseepi Park! Call your REALTOR now to go have a look! (id:1945)
powered by

Property DetailsKey information about 10266 111 Avenue
Interior FeaturesDiscover the interior design and amenities
Exterior & Lot FeaturesLearn about the exterior and lot specifics of 10266 111 Avenue
Location & CommunityUnderstand the neighborhood and community
Tax & Legal InformationGet tax and legal details applicable to 10266 111 Avenue
Room Dimensions

This listing content provided by REALTOR.ca
has
been licensed by REALTOR®
members of The Canadian Real Estate Association
members of The Canadian Real Estate Association
Nearby Listings Stat
Active listings
47
Min Price
$94,900
Max Price
$549,900
Avg Price
$285,032
Days on Market
63 days
Sold listings
7
Min Sold Price
$144,900
Max Sold Price
$549,900
Avg Sold Price
$304,214
Days until Sold
61 days
Nearby Places
Additional Information about 10266 111 Avenue
















