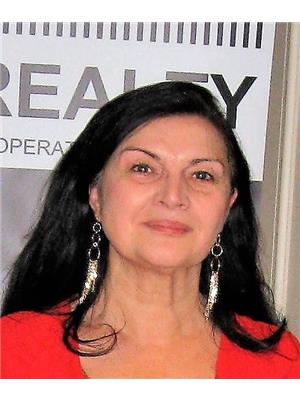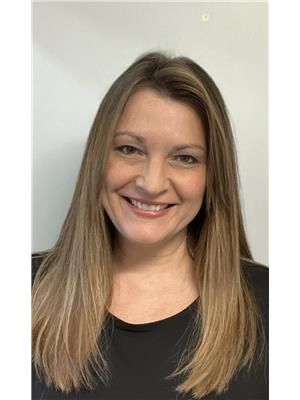1749 Eastdowns Drive, Cambridge
- Bedrooms: 3
- Bathrooms: 1
- Type: Residential
- Added: 2 days ago
- Updated: 11 hours ago
- Last Checked: 3 hours ago
Huge Beautiful bungalow on a very big lot to enjoy your summer. Near to all amenities like shops, banks, parks schools and Hwy 401. Its in very highly demanded area your client will love the very quite neighborhood. Property is Vacant, Immediate possession is possible. (id:1945)
Property DetailsKey information about 1749 Eastdowns Drive
- Cooling: Central air conditioning
- Heating: Natural gas
- Stories: 1
- Structure Type: House
- Exterior Features: Brick
- Architectural Style: Bungalow
Interior FeaturesDiscover the interior design and amenities
- Basement: None
- Bedrooms Total: 3
- Above Grade Finished Area Units: square feet
- Above Grade Finished Area Source: Other
Exterior & Lot FeaturesLearn about the exterior and lot specifics of 1749 Eastdowns Drive
- Water Source: Municipal water
- Parking Total: 3
- Parking Features: Attached Garage
Location & CommunityUnderstand the neighborhood and community
- Directions: Dunbar Rd & Eastdowns Dr
- Common Interest: Freehold
- Subdivision Name: 114 - Uptown Waterloo/North Ward
Business & Leasing InformationCheck business and leasing options available at 1749 Eastdowns Drive
- Total Actual Rent: 2700
- Lease Amount Frequency: Monthly
Property Management & AssociationFind out management and association details
- Association Fee Includes: Other, See Remarks
Utilities & SystemsReview utilities and system installations
- Sewer: Municipal sewage system
Tax & Legal InformationGet tax and legal details applicable to 1749 Eastdowns Drive
- Zoning Description: Residential
Room Dimensions
| Type | Level | Dimensions |
| 4pc Bathroom | Main level | x |
| Bedroom | Main level | 2'6'' x 3'3'' |
| Bedroom | Main level | 2'7'' x 3'5'' |
| Primary Bedroom | Main level | 3'4'' x 3'3'' |
| Kitchen | Main level | 2'4'' x 5'4'' |
| Living room/Dining room | Main level | 3'4'' x 5'4'' |

This listing content provided by REALTOR.ca
has
been licensed by REALTOR®
members of The Canadian Real Estate Association
members of The Canadian Real Estate Association
Nearby Listings Stat
Active listings
22
Min Price
$600
Max Price
$3,100
Avg Price
$2,216
Days on Market
41 days
Sold listings
6
Min Sold Price
$1,800
Max Sold Price
$2,400
Avg Sold Price
$2,099
Days until Sold
26 days














