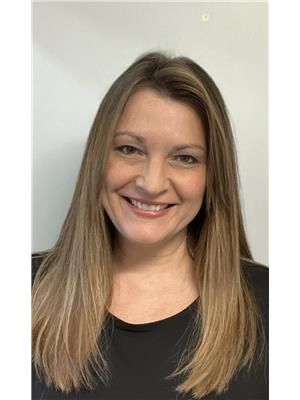1801 Biscayne Drive Unit Main Level, Cambridge
- Bedrooms: 2
- Bathrooms: 1
- Living area: 947 square feet
- Type: Residential
- Added: 4 days ago
- Updated: 4 days ago
- Last Checked: 4 hours ago
Beautiful fully renovated 2 bedroom main floor unit. Pretty eat-in kitchen with newer appliances and gorgeous view of the huge backyard. Durable laminate floors throughout. Huge primary bedroom and a smaller second bedroom, perfect for home office or single bed. Lovely peaceful, tree lined neighbourhood. Close to many amenities including school, shopping and transportation and the 401. Lower 1 bedroom unit also availalble. (id:1945)
Property DetailsKey information about 1801 Biscayne Drive Unit Main Level
Interior FeaturesDiscover the interior design and amenities
Exterior & Lot FeaturesLearn about the exterior and lot specifics of 1801 Biscayne Drive Unit Main Level
Location & CommunityUnderstand the neighborhood and community
Business & Leasing InformationCheck business and leasing options available at 1801 Biscayne Drive Unit Main Level
Property Management & AssociationFind out management and association details
Utilities & SystemsReview utilities and system installations
Tax & Legal InformationGet tax and legal details applicable to 1801 Biscayne Drive Unit Main Level
Room Dimensions

This listing content provided by REALTOR.ca
has
been licensed by REALTOR®
members of The Canadian Real Estate Association
members of The Canadian Real Estate Association
Nearby Listings Stat
Active listings
20
Min Price
$600
Max Price
$3,100
Avg Price
$2,237
Days on Market
39 days
Sold listings
6
Min Sold Price
$1,800
Max Sold Price
$2,695
Avg Sold Price
$2,378
Days until Sold
36 days
Nearby Places
Additional Information about 1801 Biscayne Drive Unit Main Level
















