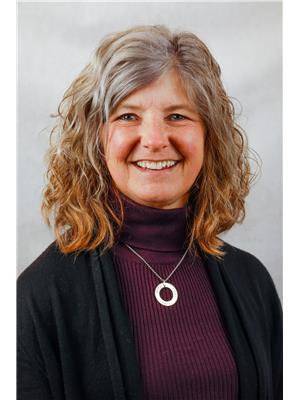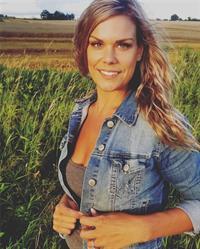1010 Fern Glen Road, Emsdale
- Bedrooms: 3
- Bathrooms: 1
- Living area: 1128 square feet
- Type: Residential
- Added: 7 days ago
- Updated: 6 days ago
- Last Checked: 22 hours ago
Are you looking for a lovely custom-built home that shows great workmanship with pride of ownership? This home has it all! With privacy and 2 acres of mature forest with trails throughout and landscaped gardens with several ponds. Featuring 2 bedrooms on the main floor, one large 4-piece bathroom, open concept living/dining room that opens to the screened portion of the large deck. The beautiful professionally built kitchen with live edged countertops and wood cupboards, complete the main floor. Oversized windows let in all of the natural light and give you the best view. An unfinished basement includes the laundry room, 2 good sized rooms give potential for additional bedrooms or office and a large workshop that could become a wonderful recreation room when finished to your liking. Possibilities are endless, book your showing today! (id:1945)
powered by

Property DetailsKey information about 1010 Fern Glen Road
- Cooling: None
- Heating: Forced air, Propane
- Stories: 1
- Year Built: 2005
- Structure Type: House
- Exterior Features: Vinyl siding
- Foundation Details: Block
- Architectural Style: Raised bungalow
Interior FeaturesDiscover the interior design and amenities
- Basement: Unfinished, Full
- Appliances: Washer, Refrigerator, Stove, Dryer
- Living Area: 1128
- Bedrooms Total: 3
- Above Grade Finished Area: 1128
- Above Grade Finished Area Units: square feet
- Above Grade Finished Area Source: Plans
Exterior & Lot FeaturesLearn about the exterior and lot specifics of 1010 Fern Glen Road
- Lot Features: Country residential
- Water Source: Drilled Well
- Parking Total: 5
Location & CommunityUnderstand the neighborhood and community
- Directions: Highway 11 North from Huntsville to Exit 244 (Fern Glen Road to Kearney) and West to Fern Glen Road to #1010
- Common Interest: Freehold
- Subdivision Name: Emsdale
- Community Features: Quiet Area, School Bus
Utilities & SystemsReview utilities and system installations
- Sewer: Septic System
Tax & Legal InformationGet tax and legal details applicable to 1010 Fern Glen Road
- Tax Annual Amount: 1405.54
- Zoning Description: RR
Room Dimensions

This listing content provided by REALTOR.ca
has
been licensed by REALTOR®
members of The Canadian Real Estate Association
members of The Canadian Real Estate Association
Nearby Listings Stat
Active listings
1
Min Price
$568,000
Max Price
$568,000
Avg Price
$568,000
Days on Market
6 days
Sold listings
0
Min Sold Price
$0
Max Sold Price
$0
Avg Sold Price
$0
Days until Sold
days
Nearby Places
Additional Information about 1010 Fern Glen Road






























