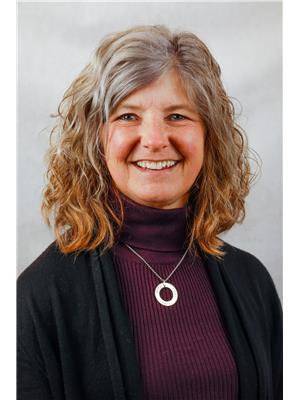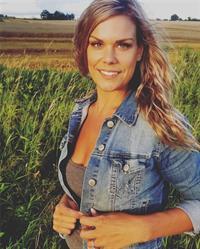25 Doe Lake Road, Katrine
- Bedrooms: 2
- Bathrooms: 1
- Living area: 948 square feet
- Type: Residential
- Added: 66 days ago
- Updated: 66 days ago
- Last Checked: 23 hours ago
Welocme to 25 Doe Lake Rd. This 2 bedroom single family home is perfect for a young family with ambition, ready to take on renovations, or ready for a contractor to reimagine. Conveniently located close to Hwy #11 the home sits on a large leve lot, with large yard space, and sunny exposure. The home is a 10 minute walk to Doe Lake beach, and a 4 minute drive by car to the beach and the boat launch. Conveniently located just steps away from the Katrine General Store amenities are close at hand. The Town of Burks Falls is an 8 minute drive and Huntsville's Hospital, shopping area and downtown centre is 20 minutes away by car. Come see how you can make this house your home. The property is being sold AS IS WHERE IS The nearness to the beach and the General Store make this a prized lot to develop. (id:1945)
powered by

Property DetailsKey information about 25 Doe Lake Road
- Cooling: None
- Heating: Baseboard heaters, Stove, Electric, Pellet
- Stories: 1
- Structure Type: House
- Exterior Features: Vinyl siding
- Architectural Style: Bungalow
Interior FeaturesDiscover the interior design and amenities
- Basement: None
- Appliances: Washer, Refrigerator, Stove, Dryer, Hood Fan
- Living Area: 948
- Bedrooms Total: 2
- Above Grade Finished Area: 948
- Above Grade Finished Area Units: square feet
- Above Grade Finished Area Source: Other
Exterior & Lot FeaturesLearn about the exterior and lot specifics of 25 Doe Lake Road
- Lot Features: Crushed stone driveway, Country residential
- Water Source: Dug Well, Well
- Lot Size Units: acres
- Parking Total: 7
- Lot Size Dimensions: 0.59
Location & CommunityUnderstand the neighborhood and community
- Directions: Hwy #11 to Three Mile Lake Road/Katrine Exit to Doe Lake Road to # 25Doe Lake Rd. - There is no sign on the Property.
- Common Interest: Freehold
- Subdivision Name: Armour
- Community Features: Community Centre
Utilities & SystemsReview utilities and system installations
- Sewer: Septic System
- Utilities: Electricity
Tax & Legal InformationGet tax and legal details applicable to 25 Doe Lake Road
- Tax Annual Amount: 1154.32
- Zoning Description: RS
Additional FeaturesExplore extra features and benefits
- Number Of Units Total: 2
Room Dimensions

This listing content provided by REALTOR.ca
has
been licensed by REALTOR®
members of The Canadian Real Estate Association
members of The Canadian Real Estate Association
Nearby Listings Stat
Active listings
2
Min Price
$279,900
Max Price
$429,000
Avg Price
$354,450
Days on Market
56 days
Sold listings
0
Min Sold Price
$0
Max Sold Price
$0
Avg Sold Price
$0
Days until Sold
days
Nearby Places
Additional Information about 25 Doe Lake Road




























