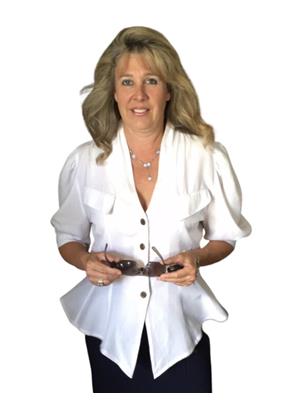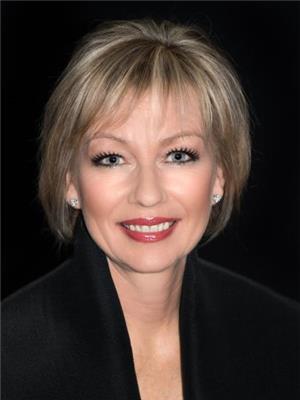6585 Marina Drive, Ottawa
- Bedrooms: 4
- Bathrooms: 3
- Type: Residential
- Added: 6 hours ago
- Updated: 6 hours ago
- Last Checked: 4 minutes ago
This stunning walkout bungalow offers serene waterfront living! The bright foyer leads into the spacious living room, with a striking gas fireplace & large bay window showcasing sweeping water views. The open-concept layout flows into the dining room & a bright kitchen, complete with stainless steel appliances, crisp white cabinetry, subway tile backsplash, & a generous island topped with a butcher block counter. The 3-season screened-in porch, w/ oversized vinyl windows offers panoramic views. The main level includes a tranquil primary bdrm with dual closets, a private 4-pc ensuite, & direct access to the exterior porch. Two additional bdrms and a modern full bath with sleek fixtures complete this floor. The lower-level walkout continues to impress with a gas fireplace, vinyl plank flooring, & oversized windows. Large patio doors open to an interlock patio. A fourth bdrm, 3-pc bath, & ample storage complete this level. Outside enjoy perennial gardens and an expansive 8’x32’ dock. (id:1945)
powered by

Property Details
- Cooling: Central air conditioning
- Heating: Forced air, Natural gas
- Stories: 1
- Year Built: 1973
- Structure Type: House
- Exterior Features: Brick, Stone
- Foundation Details: Poured Concrete
- Architectural Style: Bungalow
Interior Features
- Basement: Finished, Full
- Flooring: Tile, Hardwood, Vinyl
- Appliances: Washer, Refrigerator, Dishwasher, Stove, Dryer, Hood Fan
- Bedrooms Total: 4
Exterior & Lot Features
- Water Source: Drilled Well
- Parking Total: 4
- Parking Features: Attached Garage
- Lot Size Dimensions: 121 ft X 170.93 ft (Irregular Lot)
- Waterfront Features: Waterfront
Location & Community
- Common Interest: Freehold
Utilities & Systems
- Sewer: Septic System
Tax & Legal Information
- Tax Year: 2024
- Parcel Number: 039030895
- Tax Annual Amount: 5973
- Zoning Description: RR10
Room Dimensions
This listing content provided by REALTOR.ca has
been licensed by REALTOR®
members of The Canadian Real Estate Association
members of The Canadian Real Estate Association

















