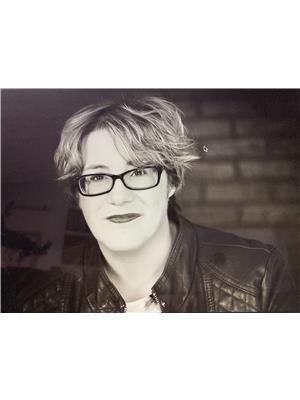153 Wilson Street W Unit 104, Ancaster
- Bedrooms: 2
- Bathrooms: 2
- Living area: 1008 square feet
- Type: Apartment
- Added: 57 days ago
- Updated: 22 days ago
- Last Checked: 21 hours ago
Welcome To This Stunning Ancaster Condo, Featuring 2 Spacious Bedrooms, A Separate Den/Office, And 2 Full Bathrooms. This Unit Comes With 2 Parking Spaces And A Locker, Along With Fantastic Amenities Such As A Gym, Rooftop Terrace, Movie/Media Room, And Party Space. The Open-Concept Living, Dining, And Kitchen Area Is Perfect For Entertaining. The Primary Bedroom Boasts A Walk-In Closet And A Sleek 4-Piece Ensuite, While The Second Bedroom Provides Ample Space For Comfort. You'll Also Enjoy A Second 4-Piece Bathroom, Separate Laundry Area, And An Oversized Terrace. This Unit Features Quartz Countertops, Pot Lights And High-End Vinyl Flooring Throughout. Prime Location In Downtown Ancaster. Close To Shops, Restaurants, Easy Highway Access And Public Transit. (id:1945)
Property DetailsKey information about 153 Wilson Street W Unit 104
- Heating: Forced air, Natural gas
- Stories: 1
- Structure Type: Apartment
- Exterior Features: Brick, Stucco
- Foundation Details: None
Interior FeaturesDiscover the interior design and amenities
- Basement: Unfinished, None
- Living Area: 1008
- Bedrooms Total: 2
- Above Grade Finished Area: 1008
- Above Grade Finished Area Units: square feet
- Above Grade Finished Area Source: Other
Exterior & Lot FeaturesLearn about the exterior and lot specifics of 153 Wilson Street W Unit 104
- Lot Features: Southern exposure, Balcony, No Pet Home
- Water Source: Municipal water
- Parking Total: 2
- Building Features: Exercise Centre, Party Room
Location & CommunityUnderstand the neighborhood and community
- Directions: Fidlers to Wilson
- Common Interest: Condo/Strata
- Street Dir Suffix: West
- Subdivision Name: 420 - Sulphur Springs
Business & Leasing InformationCheck business and leasing options available at 153 Wilson Street W Unit 104
- Total Actual Rent: 3200
- Lease Amount Frequency: Monthly
Property Management & AssociationFind out management and association details
- Association Fee: 1
- Association Fee Includes: Insurance, Parking
Utilities & SystemsReview utilities and system installations
- Sewer: Municipal sewage system
Room Dimensions

This listing content provided by REALTOR.ca
has
been licensed by REALTOR®
members of The Canadian Real Estate Association
members of The Canadian Real Estate Association
Nearby Listings Stat
Active listings
5
Min Price
$2,300
Max Price
$3,200
Avg Price
$2,920
Days on Market
32 days
Sold listings
2
Min Sold Price
$3,000
Max Sold Price
$3,100
Avg Sold Price
$3,050
Days until Sold
37 days

































