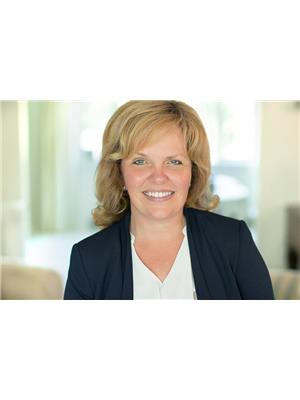1449 Norfolk County Road 21, Delhi
- Bedrooms: 4
- Bathrooms: 1
- Living area: 1792.84 square feet
- Type: Residential
- Added: 79 days ago
- Updated: 75 days ago
- Last Checked: 11 hours ago
Welcome home to this 2+2 bedroom home with all the county feels, just minutes away from Langton, Ontario in the Village of Wyecombe. This house features a spacious upstairs living space, two large bedrooms and a gorgeous 4 piece bathroom. It features a separate entrance to the back deck where you will be blown away by the ample space for county activities: whether it be for the kid's to ride along a mini dirt bike track, to garden and enjoy the chicken coop, or perhaps you want room for a trampoline or pool, the possibilities are endless. The basement of this home features has a bonus of an additional two bedrooms and what is being utilized as a kids rec room. The unique part of this property however is the hard to find shop. It's complete with electrical, is set up for gas heating and has both front and rear retractable doors. This property is full fenced and is the perfect place for a growing family and animal lovers! (id:1945)
powered by

Show
More Details and Features
Property DetailsKey information about 1449 Norfolk County Road 21
- Cooling: Central air conditioning
- Heating: Natural gas
- Stories: 1
- Structure Type: House
- Exterior Features: Brick
- Architectural Style: Bungalow
Interior FeaturesDiscover the interior design and amenities
- Basement: Partially finished, Partial
- Appliances: Refrigerator, Dishwasher, Stove, Hood Fan
- Living Area: 1792.84
- Bedrooms Total: 4
- Above Grade Finished Area: 986.48
- Below Grade Finished Area: 806.36
- Above Grade Finished Area Units: square feet
- Below Grade Finished Area Units: square feet
- Above Grade Finished Area Source: Other
- Below Grade Finished Area Source: Other
Exterior & Lot FeaturesLearn about the exterior and lot specifics of 1449 Norfolk County Road 21
- Lot Features: Country residential
- Water Source: Sand point
- Parking Total: 5
- Parking Features: Detached Garage
Location & CommunityUnderstand the neighborhood and community
- Directions: HWY 59 S at Andy's Corner, head east on County Rd 21. House is on the left.
- Common Interest: Freehold
- Subdivision Name: Delhi
Utilities & SystemsReview utilities and system installations
- Sewer: Septic System
Tax & Legal InformationGet tax and legal details applicable to 1449 Norfolk County Road 21
- Tax Annual Amount: 2795
- Zoning Description: RH
Additional FeaturesExplore extra features and benefits
- Security Features: Smoke Detectors
Room Dimensions

This listing content provided by REALTOR.ca
has
been licensed by REALTOR®
members of The Canadian Real Estate Association
members of The Canadian Real Estate Association
Nearby Listings Stat
Active listings
1
Min Price
$730,000
Max Price
$730,000
Avg Price
$730,000
Days on Market
79 days
Sold listings
0
Min Sold Price
$0
Max Sold Price
$0
Avg Sold Price
$0
Days until Sold
days
Additional Information about 1449 Norfolk County Road 21


















































