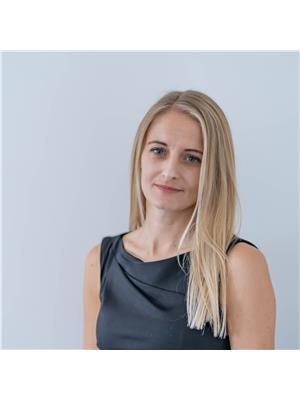1556 Cornerstone Boulevard Ne, Calgary
- Bedrooms: 3
- Bathrooms: 3
- Living area: 1354.18 square feet
- Type: Townhouse
Source: Public Records
Note: This property is not currently for sale or for rent on Ovlix.
We have found 6 Townhomes that closely match the specifications of the property located at 1556 Cornerstone Boulevard Ne with distances ranging from 2 to 10 kilometers away. The prices for these similar properties vary between 468,916 and 539,900.
Nearby Listings Stat
Active listings
78
Min Price
$408,000
Max Price
$939,786
Avg Price
$610,395
Days on Market
27 days
Sold listings
47
Min Sold Price
$379,900
Max Sold Price
$849,000
Avg Sold Price
$536,380
Days until Sold
40 days
Recently Sold Properties
Nearby Places
Name
Type
Address
Distance
Calgary International Airport
Airport
2000 Airport Rd NE
6.2 km
7-Eleven
Convenience store
265 Falshire Dr NE
6.1 km
Bishop McNally High School
School
5700 Falconridge Blvd
6.6 km
Cactus Club Cafe
Restaurant
2612 39 Ave NE
9.2 km
Aero Space Museum
Store
4629 McCall Way NE
9.2 km
Deerfoot Mall
Shopping mall
901 64 Ave NE
9.3 km
McDonald's
Restaurant
1920 68th St NE
10.2 km
Sunridge Mall
Shopping mall
2525 36 St NE
10.3 km
Marlborough Mall Administration
Establishment
515 Marlborough Way NE #1464
12.4 km
Nose Hill Park
Park
Calgary
13.2 km
TELUS Spark
Museum
220 St Georges Dr NE
13.4 km
Forest Lawn High School
School
1304 44 St SE
13.5 km
Property Details
- Cooling: None
- Heating: Forced air, Natural gas
- Stories: 2
- Year Built: 2016
- Structure Type: Row / Townhouse
- Exterior Features: Vinyl siding
- Foundation Details: Poured Concrete
- Construction Materials: Wood frame
Interior Features
- Basement: Finished, Full
- Flooring: Laminate, Carpeted, Other, Ceramic Tile
- Appliances: Washer, Refrigerator, Dishwasher, Stove, Dryer, Microwave Range Hood Combo, Window Coverings
- Living Area: 1354.18
- Bedrooms Total: 3
- Bathrooms Partial: 1
- Above Grade Finished Area: 1354.18
- Above Grade Finished Area Units: square feet
Exterior & Lot Features
- Lot Features: No Smoking Home
- Lot Size Units: square meters
- Parking Total: 2
- Parking Features: Parking Pad
- Lot Size Dimensions: 259.00
Location & Community
- Common Interest: Freehold
- Street Dir Suffix: Northeast
- Subdivision Name: Cornerstone
Tax & Legal Information
- Tax Lot: 36
- Tax Year: 2024
- Tax Block: 5
- Parcel Number: 0037306289
- Tax Annual Amount: 3294.94
- Zoning Description: R-Gm
BACK ON THE MARKET DUE TO FINANCING - Welcome to this stunning NO CONDO FEE, END UNIT townhome located in the wonderful neighborhood of Cornerstone. With over 2,200 square feet of developed living space, this home offers the perfect blend of style, functionality, and convenience. As you step through the front door, you'll immediately notice the clear sight lines that extend to the other end of the house, creating a spacious and inviting atmosphere. The living room boasts vaulted ceilings that are open to above, allowing for an abundance of natural light. The modern kitchen features a large island, stainless steel appliances, a convenient desk nook, and a walk-in pantry. It's the perfect space for cooking and entertaining. This home offers a total of 3 bedrooms PLUS a den. The den is not your typical dark and small space; it's bright, airy, and flooded with light, making it ideal for a home office or study area. With 2 full bathrooms and one half bath, this home caters to your entire family's needs. The luxurious 5-piece ensuite in the primary bedroom includes a huge double sink vanity, a stand-up shower, and a relaxing soaker tub. The primary bedroom also features a spacious walk-in closet. The convenient top-floor laundry room comes with ample shelving, making laundry day a breeze. A newly developed basement provides plenty of space for family fun and entertainment. It also includes a large crawl space for additional storage. Enjoy outdoor living with a fenced-in backyard and a deck, perfect for barbecues and gatherings. In addition to lots of street parking there is a gravel parking pad in the back with the space to build a double garage in the future. The landscaped front yard is designed to be maintenance-free with no grass to cut, so you can spend more time enjoying your home. Located close to shopping, grocery stores, soccer fields, wetlands, pathways, parks, playgrounds, and more, you will have everything you need close by. Plus, it's just a quick drive to ac cess Stoney Trail, making commuting a breeze. This home is a must-see! With its modern design, ample living space, and convenient location, it offers everything you need for comfortable and stylish living. Don't miss out on the opportunity to make this your new home! (id:1945)
Demographic Information
Neighbourhood Education
| Master's degree | 860 |
| Bachelor's degree | 2750 |
| University / Above bachelor level | 215 |
| University / Below bachelor level | 415 |
| Certificate of Qualification | 275 |
| College | 1970 |
| Degree in medicine | 100 |
| University degree at bachelor level or above | 3970 |
Neighbourhood Marital Status Stat
| Married | 8480 |
| Widowed | 345 |
| Divorced | 420 |
| Separated | 230 |
| Never married | 3285 |
| Living common law | 795 |
| Married or living common law | 9275 |
| Not married and not living common law | 4285 |
Neighbourhood Construction Date
| 1991 to 2000 | 10 |
| 2001 to 2005 | 100 |
| 2006 to 2010 | 1250 |
| 1960 or before | 10 |








