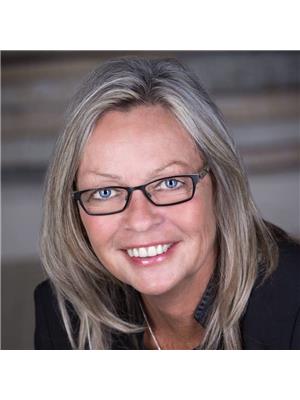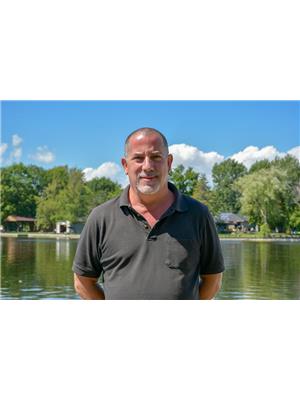43 11 Laguna Parkway, Ramara
- Bedrooms: 2
- Bathrooms: 2
- Type: Townhouse
- Added: 20 days ago
- Updated: 20 days ago
- Last Checked: 1 hours ago
Don't miss the opportunity to purchase this updated 2 bed, 2 bath waterfront townhome in one of the most desirable complexes, offering an outdoor swimming pool! Newer flooring, kitchen, s/s appliances. Lovely deck overlooking the water and your boat dock at your back door. 4 season living with all the amenities. Swimming, boating, fishing, ice fishing, hiking, trail riding, local Resort. Enjoy the greenspace from your back deck overlooking the water. Take the canal tour out to Lake Simcoe and visit your friends along the way! (id:1945)
powered by

Property DetailsKey information about 43 11 Laguna Parkway
- Cooling: Wall unit
- Heating: Heat Pump, Electric
- Stories: 2
- Structure Type: Row / Townhouse
- Exterior Features: Vinyl siding
- Foundation Details: Wood/Piers
Interior FeaturesDiscover the interior design and amenities
- Basement: Crawl space
- Flooring: Vinyl
- Appliances: Washer, Refrigerator, Dishwasher, Stove, Dryer, Window Coverings
- Bedrooms Total: 2
- Bathrooms Partial: 1
Exterior & Lot FeaturesLearn about the exterior and lot specifics of 43 11 Laguna Parkway
- View: Direct Water View
- Parking Total: 1
- Building Features: Storage - Locker, Fireplace(s), Visitor Parking
- Waterfront Features: Waterfront on canal
Location & CommunityUnderstand the neighborhood and community
- Directions: Hwy 12/Simcoe Rd/Laguna Pkwy
- Common Interest: Condo/Strata
- Community Features: Community Centre, Pet Restrictions
Property Management & AssociationFind out management and association details
- Association Fee: 460
- Association Name: ALPHA OMEGA
- Association Fee Includes: Common Area Maintenance, Insurance, Parking
Tax & Legal InformationGet tax and legal details applicable to 43 11 Laguna Parkway
- Tax Annual Amount: 2628.98
Room Dimensions

This listing content provided by REALTOR.ca
has
been licensed by REALTOR®
members of The Canadian Real Estate Association
members of The Canadian Real Estate Association
Nearby Listings Stat
Active listings
12
Min Price
$349,900
Max Price
$1,150,000
Avg Price
$566,642
Days on Market
67 days
Sold listings
7
Min Sold Price
$429,000
Max Sold Price
$1,299,000
Avg Sold Price
$799,207
Days until Sold
84 days
Nearby Places
Additional Information about 43 11 Laguna Parkway






























