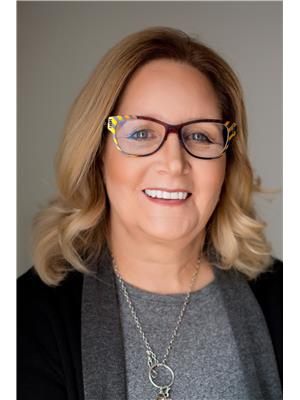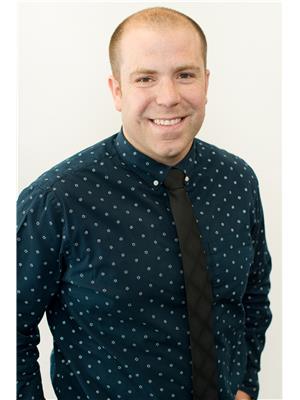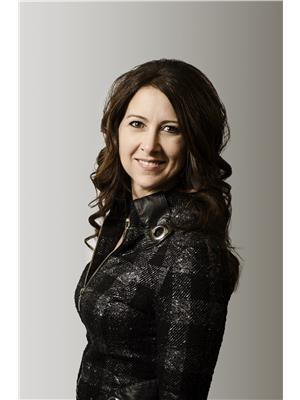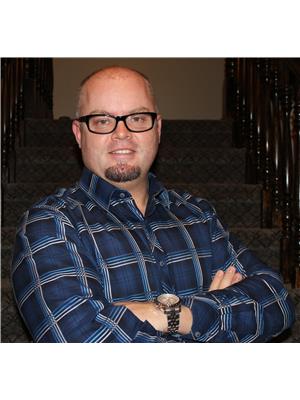437 Mcgillivray Drive, Weyburn
- Bedrooms: 4
- Bathrooms: 2
- Living area: 912 square feet
- Type: Residential
- Added: 106 days ago
- Updated: 8 days ago
- Last Checked: 8 hours ago
Welcome to this 4-bedroom, 2-bathroom bungalow with great potential, ideally situated on a picturesque tree-lined street in a highly sought-after residential neighborhood. This home features a spacious and inviting open-concept kitchen, dining, and living area, perfect for entertaining and family gatherings. The property boasts numerous updated windows that fill the home with natural light, as well as modernized bathrooms for added convenience and style. The cozy family room downstairs offers additional living space, perfect for relaxation or recreation. Outside, you'll find a fenced yard, ideal for children and pets to play safely. The double car attached garage provides ample parking and storage space. While the home does need some tender loving care, it presents a fantastic opportunity to add your personal touch and make it truly your own. Don't miss the opportunity to make this lovely bungalow your new home! (id:1945)
powered by

Property Details
- Heating: Forced air, Natural gas
- Year Built: 1971
- Structure Type: House
- Architectural Style: Bungalow
Interior Features
- Basement: Finished, Full
- Living Area: 912
- Bedrooms Total: 4
Exterior & Lot Features
- Lot Features: Treed
- Lot Size Units: square feet
- Parking Features: Attached Garage, Parking Space(s)
- Lot Size Dimensions: 7350.00
Location & Community
- Common Interest: Freehold
Tax & Legal Information
- Tax Year: 2024
- Tax Annual Amount: 2380
Room Dimensions

This listing content provided by REALTOR.ca has
been licensed by REALTOR®
members of The Canadian Real Estate Association
members of The Canadian Real Estate Association














