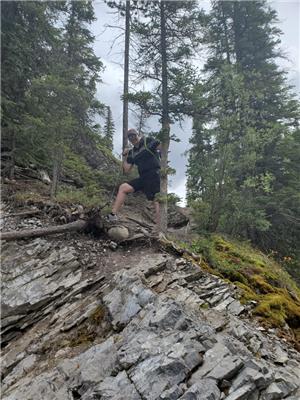45 A Beaver Drive, Whitecourt
- Bedrooms: 5
- Bathrooms: 3
- Living area: 1679 square feet
- Type: Residential
Source: Public Records
Note: This property is not currently for sale or for rent on Ovlix.
We have found 6 Houses that closely match the specifications of the property located at 45 A Beaver Drive with distances ranging from 2 to 9 kilometers away. The prices for these similar properties vary between 420,000 and 829,000.
Nearby Listings Stat
Active listings
22
Min Price
$279,900
Max Price
$720,000
Avg Price
$393,709
Days on Market
63 days
Sold listings
6
Min Sold Price
$347,500
Max Sold Price
$599,990
Avg Sold Price
$451,182
Days until Sold
103 days
Nearby Places
Name
Type
Address
Distance
Mountain Pizza and Steak House
Night club
3823 Hwy Street
0.4 km
Dairy Queen
Store
3839 Caxton St
0.4 km
Boston Pizza
Bar
3836 Kepler St
0.5 km
Super 8 Whitecourt
Lodging
4121 Kepler St
0.5 km
Spruceland Ford Sales Ltd
Car dealer
4144 Kepler St
0.6 km
Kal Tire
Car repair
3788 Kepler St
0.6 km
Northern Gateway Regional School
School
4104 Kepler St
0.7 km
Renford Inn
Restaurant
3559 Caxton St
0.7 km
Pizza Delight
Restaurant
3732 Kepler St
0.7 km
Living Waters Catholic Regional Division No 42
School
Suite 1-4204 Kepler St
0.8 km
Whitecourt Healthcare Centre
Hospital
20 Sunset Blvd
0.8 km
Tim Hortons and Cold Stone Creamery
Cafe
4216 Elko Dr
0.8 km
Property Details
- Cooling: None
- Heating: Forced air, In Floor Heating, Natural gas
- Year Built: 2008
- Structure Type: House
- Exterior Features: Vinyl siding
- Foundation Details: See Remarks
- Architectural Style: Bi-level
- Construction Materials: Wood frame
Interior Features
- Basement: Full, Walk out
- Flooring: Tile, Hardwood, Carpeted
- Appliances: Refrigerator, Dishwasher, Stove, Window Coverings, Garage door opener, Washer & Dryer
- Living Area: 1679
- Bedrooms Total: 5
- Fireplaces Total: 1
- Above Grade Finished Area: 1679
- Above Grade Finished Area Units: square feet
Exterior & Lot Features
- Lot Features: Wet bar, PVC window, No neighbours behind
- Lot Size Units: square feet
- Parking Total: 6
- Parking Features: Attached Garage, Garage, RV, Concrete, Heated Garage
- Lot Size Dimensions: 8040.00
Location & Community
- Common Interest: Freehold
- Community Features: Golf Course Development
Tax & Legal Information
- Tax Lot: 3
- Tax Year: 2024
- Tax Block: 1
- Parcel Number: 0018847632
- Tax Annual Amount: 5013.73
- Zoning Description: R-1A
Discover your dream home with this stunning 5-bedroom, 3-bathroom property, perfectly situated on a beautiful park lot with a walk-out basement. This gem boasts exceptional features and an ideal location. Enjoy the serenity and privacy of a home that backs directly onto a lush park, bordered with lovely lilacs. For road trip enthusiasts or visiting guests, the property includes convenient RV parking with power and sewer hookups. Inside, the spacious open floorplan with vaulted ceilings creates a bright and airy atmosphere, ideal for comfortable living and entertaining. The home is packed with modern upgrades, including a natural gas fireplace, stylish tile backsplash, infloor heat and a wet bar in the basement, central vacuum system, surround sound speakers. The attached 24.5 x 26 heated garage offers ample space for vehicles and additional storage. Outdoor living is a delight with a covered deck overlooking the private park, perfect for morning coffee or evening gatherings. Located close to schools and numerous walking trails, this home is ideal for families and outdoor enthusiasts. Don’t miss the chance to make this fantastic property your new home. (id:1945)
Demographic Information
Neighbourhood Education
| Bachelor's degree | 55 |
| University / Above bachelor level | 10 |
| Certificate of Qualification | 50 |
| College | 105 |
| Degree in medicine | 10 |
| University degree at bachelor level or above | 80 |
Neighbourhood Marital Status Stat
| Married | 340 |
| Widowed | 5 |
| Divorced | 10 |
| Separated | 10 |
| Never married | 110 |
| Living common law | 35 |
| Married or living common law | 375 |
| Not married and not living common law | 135 |
Neighbourhood Construction Date
| 1961 to 1980 | 15 |
| 1981 to 1990 | 30 |
| 1991 to 2000 | 130 |
| 2001 to 2005 | 15 |
| 1960 or before | 10 |









