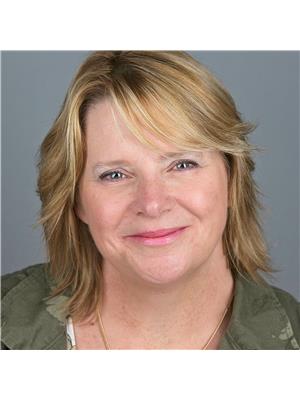2 A Wallis Street, Oro Medonte Warminister
- Bedrooms: 5
- Bathrooms: 2
- Type: Residential
- Added: 64 days ago
- Updated: 12 hours ago
- Last Checked: 4 hours ago
Spectacular five bedroom bungalow with loads of potential located on a large private lot in the quiet, sleepy community of Warminister. The main level host a modern open concept eat-in country kitchen with tons of appeal and open space. The living room is very welcoming with lots of natural light and an abundant amount of floor space. Large primary bedroom with his and hers closets plus two other sizable bedrooms and a four piece bath. Below offers two more additional bedrooms with a three piece bath and an open floor plan to be able to finish off a family room with possibility of an additional kitchenette. The property is unique and has the right layout and potential for a conforming duplex or in-law suite capabilities offering separate entrances. No neighbors back onto this property giving it that much more privacy and appeal. Do not miss your chance on this one. (id:1945)
powered by

Property DetailsKey information about 2 A Wallis Street
- Cooling: Central air conditioning
- Heating: Forced air, Natural gas
- Stories: 1
- Structure Type: House
- Exterior Features: Vinyl siding
- Foundation Details: Block
- Architectural Style: Bungalow
Interior FeaturesDiscover the interior design and amenities
- Basement: Partially finished, Full
- Appliances: Washer, Refrigerator, Water purifier, Water softener, Dishwasher, Stove, Dryer
- Bedrooms Total: 5
Exterior & Lot FeaturesLearn about the exterior and lot specifics of 2 A Wallis Street
- Water Source: Municipal water
- Parking Total: 3
- Lot Size Dimensions: 65.17 ; 65.17 X IRREG
Location & CommunityUnderstand the neighborhood and community
- Directions: Hwy#12W to Warminster to Wallis (to house on left beside store)
- Common Interest: Freehold
Utilities & SystemsReview utilities and system installations
- Sewer: Septic System
Tax & Legal InformationGet tax and legal details applicable to 2 A Wallis Street
- Tax Year: 2016
- Tax Annual Amount: 2210.41
- Zoning Description: R1
Room Dimensions
| Type | Level | Dimensions |
| Bedroom | Basement | 3.88 x 3.3 |
| Bedroom | Basement | 3.47 x 3.6 |
| Bathroom | Basement | 2.38 x 2.41 |
| Living room | Main level | 5.43 x 3.6 |
| Kitchen | Main level | 4.08 x 5.38 |
| Bathroom | Main level | 2.2 x 2.36 |
| Primary Bedroom | Main level | 4.97 x 2.87 |
| Bedroom | Main level | 3.3 x 3.3 |
| Bedroom | Main level | 2.41 x 3.25 |
| Laundry room | Basement | 2.54 x 1.62 |
| Utility room | Basement | 2.81 x 2.74 |
| Recreational, Games room | Basement | 6.85 x 5.28 |

This listing content provided by REALTOR.ca
has
been licensed by REALTOR®
members of The Canadian Real Estate Association
members of The Canadian Real Estate Association
Nearby Listings Stat
Active listings
3
Min Price
$627,900
Max Price
$799,900
Avg Price
$725,933
Days on Market
35 days
Sold listings
0
Min Sold Price
$0
Max Sold Price
$0
Avg Sold Price
$0
Days until Sold
days














