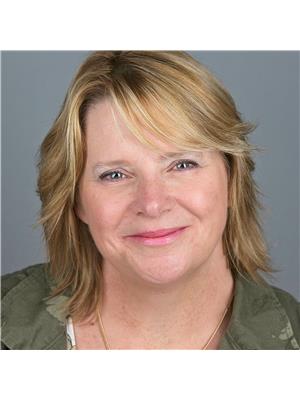39 Westmount Drive S, Orillia
- Bedrooms: 3
- Bathrooms: 2
- Living area: 1545 square feet
- Type: Residential
- Added: 16 days ago
- Updated: 8 hours ago
- Last Checked: 45 minutes ago
Start home ownership here!!! this wonderful family home has so much to offer! 2 generous sized bedrooms on the main level with a 4 pc bath, beautiful bright dining room, nice sized living room, second story hosts a large primary bedroom with 4 pc ensuite. The upper level bedroom would also make a wonderful family room, office or teen hangout. Extra large 150' deep fenced yard, newer back deck, freshly painted through out, updated flooring, welcoming covered front porch, close to just about everything Orillia has to offer!!! why not see why this home could become your new home today (id:1945)
powered by

Property DetailsKey information about 39 Westmount Drive S
Interior FeaturesDiscover the interior design and amenities
Exterior & Lot FeaturesLearn about the exterior and lot specifics of 39 Westmount Drive S
Location & CommunityUnderstand the neighborhood and community
Utilities & SystemsReview utilities and system installations
Tax & Legal InformationGet tax and legal details applicable to 39 Westmount Drive S
Room Dimensions

This listing content provided by REALTOR.ca
has
been licensed by REALTOR®
members of The Canadian Real Estate Association
members of The Canadian Real Estate Association
Nearby Listings Stat
Active listings
46
Min Price
$365,000
Max Price
$974,900
Avg Price
$633,758
Days on Market
56 days
Sold listings
24
Min Sold Price
$350,000
Max Sold Price
$799,990
Avg Sold Price
$606,394
Days until Sold
50 days
Nearby Places
Additional Information about 39 Westmount Drive S















