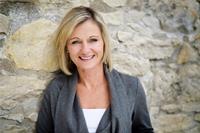210 Rickson Avenue, Guelph
- Bedrooms: 3
- Bathrooms: 3
- Living area: 2063 square feet
- Type: Residential
- Added: 5 days ago
- Updated: 1 days ago
- Last Checked: 4 hours ago
Many who move to Guelph desire to be in its South end. And why not? The mall is here, as well as the new development around Clair road. it But can be pricey to start. So this tidy fully detached, 3 bedrooms, 2.5 bathrooms may be your solution. Just off Edinburgh, it sits in what I always considered the heart of South end while I was growing up here. It's nestled right beside Rickson Ridge School, and in the same basin as St. Mike's - both of which consistently do well in the FraserSchool rankings. Preservation Park is just a short walk down the road, and the off-leash dog park as well. And if you're buying it for your new Gryphon, the University isn't too far either. At over 1400 sqft (main and second floor), it's a solid, just painted, fully detached home that has got everything needed for either a new family, students, or a couple looking to downsize. The three bedrooms are all a good size, and the primary even has an ensuite and walk-in closet. The main uses its space correctly, with a mostly open concept, with attached dinette to the kitchen. An unlike so many other South-end homes, this one actually does have a backyard. The basement is still waiting to be developed either into another couple of bedrooms for students, or a rec room for the kids. Move-in ready, it just needs you to decide how you're going to best utilize it! Roof 2016, HWT 2020 (rental), A/C 2024 (rental), some lights and mirrors (2024). (id:1945)
powered by

Property Details
- Cooling: Central air conditioning
- Heating: Forced air, Natural gas
- Stories: 2
- Year Built: 2003
- Structure Type: House
- Exterior Features: Vinyl siding
- Architectural Style: 2 Level
Interior Features
- Basement: Unfinished, Full
- Appliances: Washer, Refrigerator, Water meter, Water purifier, Water softener, Stove, Dryer, Hood Fan
- Living Area: 2063
- Bedrooms Total: 3
- Bathrooms Partial: 1
- Above Grade Finished Area: 1441
- Below Grade Finished Area: 622
- Above Grade Finished Area Units: square feet
- Below Grade Finished Area Units: square feet
- Above Grade Finished Area Source: Other
- Below Grade Finished Area Source: Other
Exterior & Lot Features
- View: City view
- Lot Features: Paved driveway
- Water Source: Municipal water
- Parking Total: 2
- Parking Features: Attached Garage
Location & Community
- Directions: Take Kortright Rd W to Rickson
- Common Interest: Freehold
- Subdivision Name: 15 - Kortright West
Utilities & Systems
- Sewer: Municipal sewage system
Tax & Legal Information
- Tax Annual Amount: 4560
- Zoning Description: R.1D
Room Dimensions
This listing content provided by REALTOR.ca has
been licensed by REALTOR®
members of The Canadian Real Estate Association
members of The Canadian Real Estate Association















