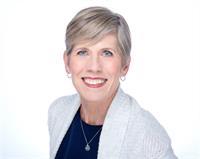6 Wideman Boulevard, Guelph
- Bedrooms: 3
- Bathrooms: 3
- Living area: 1205 square feet
- Type: Residential
- Added: 33 days ago
- Updated: 11 days ago
- Last Checked: 4 hours ago
Welcome Home. From the undeniable curb appeal to the extensive list of updates and upgrades, this exceptional Pidel built bungalow, nestled in Guelph’s north end just steps from the park is a true winner! The main level offers two spacious bedrooms. The primary bedroom has a lovely three-piece bath and there is a full second bathroom with a walk-in shower. The oversized kitchen has an abundance of cupboards 2 sun-drenched skylights, beautiful quartz countertops, stainless steel appliances and overlooks a cozy family room warmed by a floor to ceiling modern gas fireplace. The rear yard is easily accessible from the kitchen, complete with a handy garden shed, a gas line for your backyard barbecues along with a very private deck. Beautifully landscaped and cleverly designed to be maintenance free for your enjoyment. This is such a pretty space! Solid hickory engineered hardwood floors installed in 2022 replaced all of the main floor original carpet. Head to the lower level and you will be equally impressed with the spacious open concept living area boasting luxury vinyl flooring, good sized windows, 3rd bedroom and a 3 piece bath Check out all of our upgrades and extras that are too numerous to mention here, but you will find them on our feature listing sheet There are so many extra features and lovely things to say about this wonderful property, but you should come and see it for yourself. You will be pleasantly surprised! (id:1945)
powered by

Property Details
- Cooling: Central air conditioning
- Heating: Forced air, Natural gas
- Stories: 1
- Year Built: 2012
- Structure Type: House
- Exterior Features: Brick, Vinyl siding
- Foundation Details: Poured Concrete
- Architectural Style: Bungalow
Interior Features
- Basement: Finished, Full
- Appliances: Washer, Refrigerator, Dishwasher, Stove, Dryer, Microwave Built-in
- Living Area: 1205
- Bedrooms Total: 3
- Fireplaces Total: 1
- Above Grade Finished Area: 1205
- Above Grade Finished Area Units: square feet
- Above Grade Finished Area Source: Plans
Exterior & Lot Features
- Lot Features: Skylight, Automatic Garage Door Opener
- Water Source: Municipal water
- Parking Total: 3
- Parking Features: Attached Garage
Location & Community
- Directions: Victoria Road North, west on Wideman
- Common Interest: Freehold
- Subdivision Name: 10 - Victoria North
Utilities & Systems
- Sewer: Municipal sewage system
Tax & Legal Information
- Tax Annual Amount: 6117.61
- Zoning Description: R1D-14
Room Dimensions
This listing content provided by REALTOR.ca has
been licensed by REALTOR®
members of The Canadian Real Estate Association
members of The Canadian Real Estate Association

















