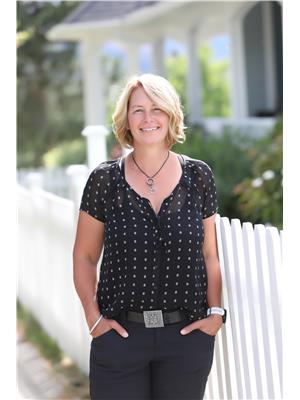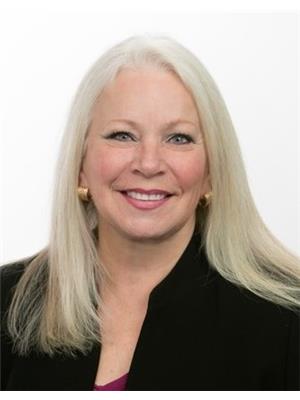7172 Brent Road, Peachland
- Bedrooms: 4
- Bathrooms: 3
- Living area: 2731 square feet
- Type: Residential
- Added: 81 days ago
- Updated: 10 days ago
- Last Checked: 13 hours ago
Welcome to your waterfront oasis in Peachland, BC - a quaint beachside community nestled on the west shores of Okanagan Lake. This gorgeous property is only 25 min by car from Kelowna and less than 4 hrs from Vancouver…putting it outside the speculation tax zone! With 80ft of shoreline, private dock equipped with a 1-ton double seadoo lift, a 3-ton boat lift, & tons of space for lounging, this truly is perfection! After a long day on the water, family & friends can gather in the chic walk-out rancher perched above the sparkling waters of Okanagan Lake. Featuring log beams, natural materials and panoramic lake & mountain views, this home was designed for seamless indoor/outdoor living. Opening to a spacious wrap-around deck, the wide open main level features a cozy living & dining area & a fully equipped kitchen with high quality appliances, granite surfaces & maple wood cabinets. Above the main living area is an open loft space which could become sleeping quarters or more living space! The walkout lower level is an entertainer’s dream! Spacious with wall to wall windows & radiant in-floor heat, enjoy a family room zone, pool table & multiple access points to the partially covered patio with a lake view hot tub! There are 4 bedrooms on the lower level including 2 primary bedrooms, 2 guest bedrooms, a den & laundry. Double oversized garage & RV parking! Numerous updates too. Picture perfect retreat offering the best of the Okanagan - a property that must not be missed! (id:1945)
powered by

Property DetailsKey information about 7172 Brent Road
Interior FeaturesDiscover the interior design and amenities
Exterior & Lot FeaturesLearn about the exterior and lot specifics of 7172 Brent Road
Location & CommunityUnderstand the neighborhood and community
Utilities & SystemsReview utilities and system installations
Tax & Legal InformationGet tax and legal details applicable to 7172 Brent Road
Room Dimensions

This listing content provided by REALTOR.ca
has
been licensed by REALTOR®
members of The Canadian Real Estate Association
members of The Canadian Real Estate Association
Nearby Listings Stat
Active listings
1
Min Price
$1,998,500
Max Price
$1,998,500
Avg Price
$1,998,500
Days on Market
81 days
Sold listings
1
Min Sold Price
$2,392,900
Max Sold Price
$2,392,900
Avg Sold Price
$2,392,900
Days until Sold
61 days
Nearby Places
Additional Information about 7172 Brent Road
















