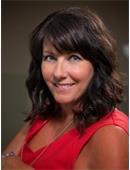122 Hawkes Bay, Regina
- Bedrooms: 5
- Bathrooms: 3
- Living area: 2576 square feet
- Type: Residential
- Added: 5 hours ago
- Updated: 5 hours ago
- Last Checked: 12 minutes ago
Custom Built, nicely renovated 4 level split with over 3000sq/ft of living space and a huge 10,000sq/ft plus yard backing open space with alley access. The double attached tandem style heated garage accommodates 3 vehicles plus lots of storage. Backyard or driveway can accommodate RV’s, trailers, or add extra parking. Upon entry you will be greeted by slate tiled flooring, hardwood floors, and a 3 sided gas fireplace separating the living room from dining area. Kitchen features newer shaker style oak cabinetry, granite countertops, and stainless steel appliances. Double French doors off the kitchen lead to a 4 season solarium surrounded by windows with views and access to the massive backyard. Upstairs features 3 good sized bedrooms and 2 baths. Third level family room features a gas fireplace with rock surround, hardwood floors and direct access to the huge heated garage. Finishing off the 3rd level is a 5th bedroom or office space, laundry, and a 3rd bath with tiled shower. Moving to the basement is a rec room and 4th bedroom with a concrete crawl space that provides ample storage! All this close to parks, transit, and schools in a desirable Bay in Normanview West. Reach put to sales associate for your private viewing. (id:1945)
powered by

Property DetailsKey information about 122 Hawkes Bay
Interior FeaturesDiscover the interior design and amenities
Exterior & Lot FeaturesLearn about the exterior and lot specifics of 122 Hawkes Bay
Location & CommunityUnderstand the neighborhood and community
Utilities & SystemsReview utilities and system installations
Tax & Legal InformationGet tax and legal details applicable to 122 Hawkes Bay
Additional FeaturesExplore extra features and benefits
Room Dimensions

This listing content provided by REALTOR.ca
has
been licensed by REALTOR®
members of The Canadian Real Estate Association
members of The Canadian Real Estate Association
Nearby Listings Stat
Active listings
21
Min Price
$289,900
Max Price
$870,000
Avg Price
$474,195
Days on Market
36 days
Sold listings
15
Min Sold Price
$229,900
Max Sold Price
$559,910
Avg Sold Price
$381,003
Days until Sold
30 days
Nearby Places
Additional Information about 122 Hawkes Bay
















