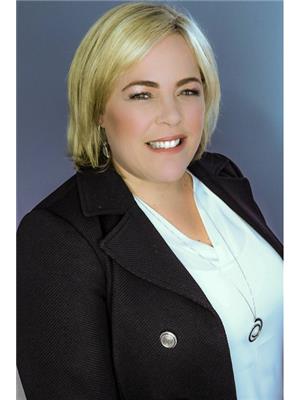19 Larch Street, Highlands East
- Bedrooms: 3
- Bathrooms: 1
- Type: Residential
- Added: 1 day ago
- Updated: 20 hours ago
- Last Checked: 1 hours ago
Welcome to Cardiff, a lovely community surrounded by lakes and forest with numerous Snowmobile and ATV trails and just 15 minutes from Bancroft. This home has been completely updated and is ready for a new family. Separate entrance to expansive lower level is perfect for a Nanny suite, basement apartment or your dream Family Room. A great community to call home with numerous amenities such as a General Store, Post Office, Community Centre, Library, School and Churches and close to Bancroft for everything else. New, Stainless Steel Appliances (2022), New Shingles (House and Garage) 2023, New Eaves-troughs (2023), New Propane Furnace (2023), Updated Plumbing (2023), New Vinyl flooring throughout (2023), New Fencing (2023) Double Car Garage, 100 Amp service, Generator included (id:1945)
powered by

Property DetailsKey information about 19 Larch Street
- Cooling: Central air conditioning
- Heating: Forced air, Propane
- Stories: 1
- Structure Type: House
- Exterior Features: Vinyl siding
- Foundation Details: Poured Concrete
- Architectural Style: Raised bungalow
- Type: Single Family Home
- Lower Level: Expansive lower level with separate entrance
Interior FeaturesDiscover the interior design and amenities
- Basement: Unfinished, Separate entrance, N/A
- Flooring: New Vinyl flooring throughout (2023)
- Appliances: New Stainless Steel Appliances (2022)
- Bedrooms Total: 3
- Heating: New Propane Furnace (2023)
- Plumbing: Updated Plumbing (2023)
- Wood Stove: Wood stove in garage
Exterior & Lot FeaturesLearn about the exterior and lot specifics of 19 Larch Street
- Lot Features: Level lot, Carpet Free
- Water Source: Municipal water
- Parking Total: 6
- Parking Features: Detached Garage
- Lot Size Dimensions: 59 x 98 FT
- Roof: New Shingles (House and Garage) 2023
- Eaves Troughs: New Eaves-troughs (2023)
- Fencing: New Fencing (2023)
- Garage: Double Car Garage
Location & CommunityUnderstand the neighborhood and community
- Directions: Hwy 118/Sprucedale to Larch
- Common Interest: Freehold
- Community: Cardiff
- Nearby: 15 minutes from Bancroft
- Amenities: General Store, Post Office, Community Centre, Library, School, Churches
Business & Leasing InformationCheck business and leasing options available at 19 Larch Street
- Potential Uses: Nanny suite, Basement apartment, Family Room
Utilities & SystemsReview utilities and system installations
- Sewer: Sanitary sewer
- Utilities: Cable
- Electrical: 100 Amp service
- Generator: Included
Tax & Legal InformationGet tax and legal details applicable to 19 Larch Street
- Tax Annual Amount: 2542.57
Room Dimensions

This listing content provided by REALTOR.ca
has
been licensed by REALTOR®
members of The Canadian Real Estate Association
members of The Canadian Real Estate Association
Nearby Listings Stat
Active listings
2
Min Price
$329,900
Max Price
$439,000
Avg Price
$384,450
Days on Market
39 days
Sold listings
0
Min Sold Price
$0
Max Sold Price
$0
Avg Sold Price
$0
Days until Sold
days
Nearby Places
Additional Information about 19 Larch Street










































