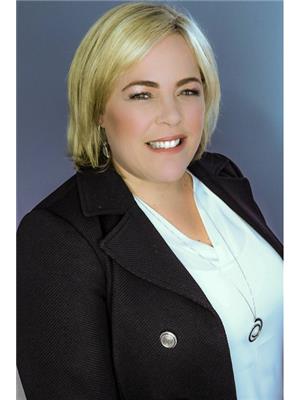12 Great Oak Street, Highlands East
- Bedrooms: 3
- Bathrooms: 1
- Type: Residential
- Added: 103 days ago
- Updated: 27 days ago
- Last Checked: 15 hours ago
This 3-bedroom, bright and airy, clean and well-maintained home is ready to move in! It offers a large covered front porch, three season sunroom, double wide paved driveway, generator panel with cord and a full unfinished basement just waiting for your finishing touch. The propane fireplace in the living room will keep you toasty warm during the winter months. An attached garage with a drive-through door gives you access to the fully fenced backyard and additional fabric garage with gravel floor to store your second vehicle, ATV, snowmobile or boat. Cardiff is a small community with a post office, public school, church, playground, ball diamond, recreation center, public in-ground pool, skating rink, firehall and general store with gas station, LCBO and restaurant. This home is 15 minutes from Bancroft for access to shopping and hospital. For the outdoors family, you can hit the ATV/snowmobile trails right from your driveway - no need to trailer your machines! Access to the public beach and boat launch on beautiful Paudash Lake is less than 10 minutes away. This home provides country living at a reasonable cost and cheaper taxes with water, sewer, curbside garbage and recycling pickup included in your taxes.
powered by

Property DetailsKey information about 12 Great Oak Street
- Cooling: Central air conditioning
- Heating: Forced air, Electric
- Stories: 1
- Structure Type: House
- Exterior Features: Aluminum siding
- Foundation Details: Poured Concrete
- Architectural Style: Bungalow
Interior FeaturesDiscover the interior design and amenities
- Basement: Full
- Appliances: Stove, Window Coverings
- Bedrooms Total: 3
Exterior & Lot FeaturesLearn about the exterior and lot specifics of 12 Great Oak Street
- Lot Features: Level lot
- Water Source: Municipal water
- Parking Total: 7
- Parking Features: Attached Garage
- Building Features: Fireplace(s)
- Lot Size Dimensions: 56 x 100 FT
Location & CommunityUnderstand the neighborhood and community
- Directions: Great Oak St
- Common Interest: Freehold
Utilities & SystemsReview utilities and system installations
- Sewer: Sanitary sewer
- Utilities: Sewer, Cable
Tax & Legal InformationGet tax and legal details applicable to 12 Great Oak Street
- Tax Year: 2024
- Tax Annual Amount: 2938.69
- Zoning Description: Residential
Room Dimensions
| Type | Level | Dimensions |
| Kitchen | Main level | 2.28 x 2.52 |
| Dining room | Main level | 3.35 x 3 |
| Living room | Main level | 5.47 x 3.64 |
| Primary Bedroom | Main level | 3.75 x 3.54 |
| Bedroom 2 | Main level | 2.3 x 3.53 |
| Bedroom 3 | Main level | 2.8 x 3.54 |
| Bathroom | Main level | 2.16 x 2.26 |
| Sunroom | Main level | 4.64 x 3.54 |

This listing content provided by REALTOR.ca
has
been licensed by REALTOR®
members of The Canadian Real Estate Association
members of The Canadian Real Estate Association
Nearby Listings Stat
Active listings
2
Min Price
$329,900
Max Price
$439,000
Avg Price
$384,450
Days on Market
65 days
Sold listings
0
Min Sold Price
$0
Max Sold Price
$0
Avg Sold Price
$0
Days until Sold
days











