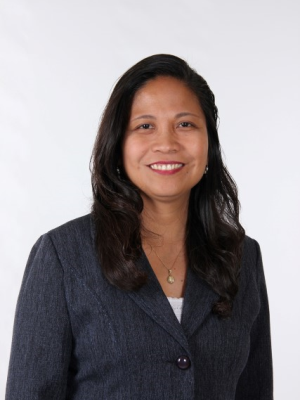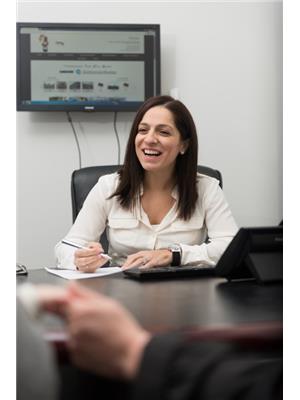43 Crimson Ridge Road, Barrie Bayshore
- Bedrooms: 4
- Bathrooms: 4
- Type: Residential
- Added: 8 days ago
- Updated: 7 days ago
- Last Checked: 18 hours ago
This beautiful 4 bedroom , 4 bathroom, 2 fireplaces, home is nestled in the exclusive sought out neighbourhood of Innishore, south Barrie, on a 57x163 x 74x169 ravine lot backing onto Environment Protected (EP) Land. Surrounded by nature, providing treed privacy, and 5-10 minutes walking distance to Willkins Beach and trails. Close proximity to all amenities, GO Train, Hwy 400, Golf courses, Ski resorts, 8 minute drive to Friday Harbour & sought out school district.The exterior boasts beautiful professional landscaping with Inground Irrigation System in the front and back of the property. Impressive front walkway of stamped cement leading to a covered porch with wrought iron NEW glass double front doors, Lorex Security System with 6 cameras, and soffit lighting for evening ambiance. The picturesque backyard patio is a perfect stress free retreat with a Hot Tub seating for 6 and a newly finished Bar Cabana for relaxation and entertaining. Added bonus feature of having a pull though garage that opens to backyard with 6 total parking spots, and a garage loft for added storage convenience. Approximately 3500 sq. ft. of living space, hardwood floors throughout and ceramic floors. Crown moulding and wainscoting thoughout add sophistication to this exquisite well maintained home. Fully finished basement for various options. Move in ready! Seller spent $$$ on upgrades and improvements.
powered by

Property Details
- Cooling: Central air conditioning
- Heating: Forced air, Natural gas
- Stories: 2
- Structure Type: House
- Exterior Features: Brick
- Foundation Details: Concrete
Interior Features
- Basement: Finished, N/A
- Flooring: Tile, Hardwood
- Appliances: Water softener, Hot Tub, Central Vacuum, Blinds, Water Heater
- Bedrooms Total: 4
- Fireplaces Total: 2
- Bathrooms Partial: 1
Exterior & Lot Features
- Lot Features: Wooded area, Backs on greenbelt, Carpet Free, Sump Pump
- Water Source: Municipal water
- Parking Total: 6
- Parking Features: Attached Garage
- Building Features: Fireplace(s)
- Lot Size Dimensions: 57 x 163 FT
Location & Community
- Directions: Big Bay point & Yonge
- Common Interest: Freehold
Utilities & Systems
- Sewer: Sanitary sewer
Tax & Legal Information
- Tax Year: 2024
- Tax Annual Amount: 7809.21
Additional Features
- Security Features: Security system
Room Dimensions
This listing content provided by REALTOR.ca has
been licensed by REALTOR®
members of The Canadian Real Estate Association
members of The Canadian Real Estate Association















