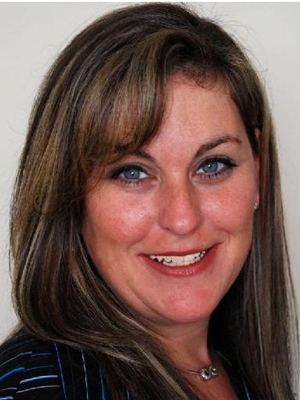1958 Forest Valley Drive, Innisfil
- Bedrooms: 5
- Bathrooms: 3
- Type: Residential
- Added: 34 days ago
- Updated: 19 days ago
- Last Checked: 10 hours ago
Extensively upgraded estate bungalow sitting on 1.14 acres in Innisfil Heights. This 3+2 bedroom bungalow will check all your boxes, matching hardwood floors throughout the house, open concept, formal dining room, office, warm bright living room with skylight and gas fireplace, modern crisp kitchen with huge granite island, stainless steel appliances, gas stove, wine fridge and walkout to private patio and fenced yard. Spacious primary bedroom with a walk-in closet, updated full ensuite with glass shower and a walkout to side deck with hot tub! The lower level is an entertainer's dream, with a gas fireplace, a large wet bar, a games area, a 4-piece bathroom and 2 more bedrooms. If that is not enough there is more, main floor laundry, 3 car garage and a full detached drive shed. This is a must-see and a must-have. Included are the existing stainless steel fridge, gas stove, wine fridge, microwave, dishwasher, washer & dryer, basement bar fridge. RECENT UPDATES; Oven was purchased in 2023 and has a 3-year extended warranty* En-Suite and Basement Bathrooms were renovated in 2022* The Eavestrough replaced in 2021* Kitchen was renovated in 2021 * Fencing around the rear of the property was installed end of 2020* Garage doors and shed door were replaced in 2020* Deck around hot tub 2024
powered by

Property Details
- Cooling: Central air conditioning
- Heating: Forced air, Natural gas
- Stories: 1
- Structure Type: House
- Exterior Features: Brick, Stone
- Foundation Details: Unknown
- Architectural Style: Bungalow
Interior Features
- Basement: Finished, Full
- Appliances: Washer, Refrigerator, Dishwasher, Wine Fridge, Stove, Dryer, Microwave
- Bedrooms Total: 5
- Fireplaces Total: 2
Exterior & Lot Features
- Lot Features: Wooded area, Sloping
- Water Source: Municipal water
- Parking Total: 13
- Parking Features: Attached Garage
- Lot Size Dimensions: 158.7 x 312.1 FT ; 1.14 acres
Location & Community
- Directions: HWY 400 & Innisfil Beach Rd
- Common Interest: Freehold
- Community Features: School Bus, Community Centre
Utilities & Systems
- Sewer: Septic System
Tax & Legal Information
- Tax Annual Amount: 8606
Room Dimensions

This listing content provided by REALTOR.ca has
been licensed by REALTOR®
members of The Canadian Real Estate Association
members of The Canadian Real Estate Association














