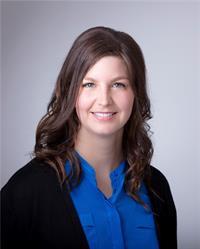1584 Rte 510, Main River
- Bedrooms: 6
- Bathrooms: 3
- Living area: 2452 square feet
- Type: Residential
- Added: 41 days ago
- Updated: 15 days ago
- Last Checked: 7 hours ago
Welcome to your dream home on the stunning Richibucto River in Main River, NB. This beautifully updated 2-level residence perfectly marries charm and modern conveniences. Built in 1986, addition added in 1990, and recently remodeled, the home spans 2.92 acres offering ample space and privacy with approximately 685 ft of water frontage! Imagine having your own perfectly manicured beach only steps from your home. The water is great for swimming, boating, and fishing both in the summer and winter months. Featuring a total of 6 bedrooms and 3 fully renovated bathrooms, this property accommodates large families or provides excellent rental income potential with a brand new kitchen, new appliances, flooring, updated bathroom, water views and spacious living area. Could also be a wonderful Airbnb Property or granny suite. Schools are only 15 mins away. The home is equipped with two septic systems, two electrical meters and two hot water tanks, which makes renting a dream. To add more detail there is a great deck off the kitchen, with a screened-in porch and a beautiful outdoor shower!! The attached double garage has oversized doors, hot and cold water, a single-stage air compressor, a dedicated welding plug, and more. Additional amenities include two laundry rooms and a storage shed. This exceptional property is a corner lot and is ready to provide a luxurious lifestyle with superb income potential. Dont miss your chance to own this incredible waterfront home! (id:1945)
powered by

Property Details
- Roof: Asphalt shingle, Unknown
- Cooling: Heat Pump
- Heating: Heat Pump, Baseboard heaters, Electric, Wood
- Year Built: 1990
- Structure Type: House
- Exterior Features: Wood
- Foundation Details: Concrete
- Architectural Style: 2 Level
Interior Features
- Flooring: Carpeted, Wood
- Living Area: 2452
- Bedrooms Total: 6
- Above Grade Finished Area: 3567
- Above Grade Finished Area Units: square feet
Exterior & Lot Features
- Lot Features: Level lot, Corner Site, Balcony/Deck/Patio
- Water Source: Drilled Well, Well
- Lot Size Units: acres
- Water Body Name: Richibucto River
- Parking Features: Attached Garage
- Lot Size Dimensions: 2.92
- Waterfront Features: Waterfront on river
Location & Community
- Common Interest: Freehold
Utilities & Systems
- Sewer: Septic System
Tax & Legal Information
- Parcel Number: 25088485
- Tax Annual Amount: 3639.54
Room Dimensions
This listing content provided by REALTOR.ca has
been licensed by REALTOR®
members of The Canadian Real Estate Association
members of The Canadian Real Estate Association


















