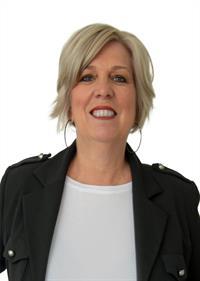131 143 Hickey Road, Upper Rexton
- Bedrooms: 4
- Bathrooms: 2
- Living area: 960 square feet
- Type: Residential
- Added: 87 days ago
- Updated: 30 days ago
- Last Checked: 12 hours ago
WATERFRONT / IN-LAW SUITE / 3.76 ACRE LOT / TWO-STORY TIMBER FRAME BARN WITH LOFT Welcome to 131 Hickey, the perfect property for your next chapter. This charming bungalow features a well-designed layout with three bedrooms on the main floor, a fully equipped kitchen, and a cozy living room. The dining area opens seamlessly to a generous wrap-around deck, perfect for entertaining and enjoying the beautiful outdoor views. A convenient three-piece bathroom with laundry facilities is also located on the main floor. The walkout in-law suite offers excellent rental income potential or a comfortable space for hosting family. It includes a spacious bedroom, an additional three-piece bathroom, a laundry area, and an open-concept dining area. Set on a beautifully landscaped 3.76-acre lot, this property boasts serene water frontage along Mill Creek, providing a tranquil retreat right at your doorstep. For hobby farm enthusiasts, the property includes a two-story timber frame barn with a loft, a shop, cellar, and a ready-to-use chicken coop. This property can also be sold in conjunction with MLS: M161784. Don't miss outtext or call your REALTOR® today for your private showing. (id:1945)
powered by

Property DetailsKey information about 131 143 Hickey Road
Interior FeaturesDiscover the interior design and amenities
Exterior & Lot FeaturesLearn about the exterior and lot specifics of 131 143 Hickey Road
Location & CommunityUnderstand the neighborhood and community
Utilities & SystemsReview utilities and system installations
Tax & Legal InformationGet tax and legal details applicable to 131 143 Hickey Road
Room Dimensions

This listing content provided by REALTOR.ca
has
been licensed by REALTOR®
members of The Canadian Real Estate Association
members of The Canadian Real Estate Association
Nearby Listings Stat
Active listings
1
Min Price
$439,900
Max Price
$439,900
Avg Price
$439,900
Days on Market
86 days
Sold listings
1
Min Sold Price
$574,900
Max Sold Price
$574,900
Avg Sold Price
$574,900
Days until Sold
256 days
Nearby Places
Additional Information about 131 143 Hickey Road
















