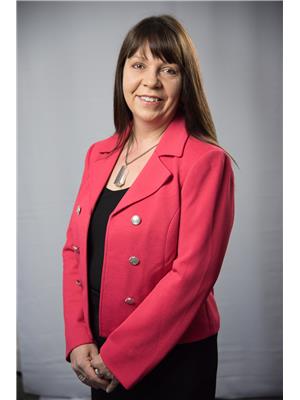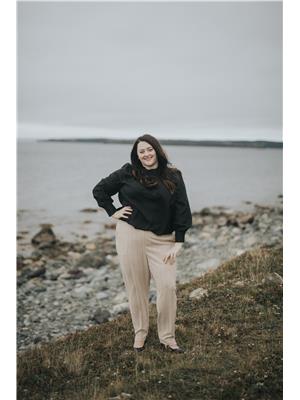126 Bauline Line Extension, Portugal Cove St Phillips
- Bedrooms: 4
- Bathrooms: 2
- Living area: 2080 square feet
- Type: Residential
- Added: 2 days ago
- Updated: 1 days ago
- Last Checked: 13 hours ago
Welcome to 126 Bauline Line Ext., an exceptional property in beautiful Portugal Cove! Nestled on a mature lot, this home offers a large circular driveway leading to the in-law apartment and on the other side, a spacious 24x30 wired garage with a loft for extra storage. With its landscaping, trees, flower gardens, storage options, and fenced-in backyard, you will want to see it to believe it! Step inside and be greeted by natural light in the open kitchen and dining area, perfect for family gatherings and entertaining. Featuring two ovens, including a propane option, this kitchen is a chef's dream. The cozy living room, with a propane fireplace and a mini-split for climate control, offers the perfect space to unwind. The main level also includes two bedrooms and the main bathroom. Downstairs, you'll find a large bedroom ideal for guests or older children seeking privacy. The above-ground in-law suite features its own entrance, kitchen, living room, bedroom, full bath and mini-split. Outside, enjoy a large patio with stunning views of Millers Pond and the hillside of Indian Meal Line. Recent upgrades include; garage(2015), Septic system(2015), Mini Splits(2020), Fence(2020), Driveway Paving(2022), Most appliances on the upper level(2018), Washer and Dryer(2020), Main Bathroom remodel with in-floor heating installed and jetted tub(2015), Paint throughout within the last year besides 2 rooms. This home brings a rare opportunity to enjoy comfort and convenience in a tranquil setting. Whether you're looking for extra space for family or the perfect home for entertaining, this property has it all. (id:1945)
powered by

Property Details
- Heating: Heat Pump, Baseboard heaters
- Stories: 1
- Year Built: 1978
- Structure Type: House
- Exterior Features: Wood shingles, Vinyl siding
- Foundation Details: Concrete
Interior Features
- Flooring: Hardwood, Laminate, Other
- Appliances: Washer, Refrigerator, Range - Gas, Dishwasher, Stove, Dryer, Microwave, Oven - Built-In, See remarks
- Living Area: 2080
- Bedrooms Total: 4
- Fireplaces Total: 1
- Fireplace Features: Insert, Propane
Exterior & Lot Features
- Water Source: Drilled Well
- Parking Features: Detached Garage
- Lot Size Dimensions: TBD
Location & Community
- Common Interest: Freehold
Utilities & Systems
- Sewer: Septic tank
Tax & Legal Information
- Tax Year: 2024
- Tax Annual Amount: 2188
- Zoning Description: Res
Room Dimensions
This listing content provided by REALTOR.ca has
been licensed by REALTOR®
members of The Canadian Real Estate Association
members of The Canadian Real Estate Association
















