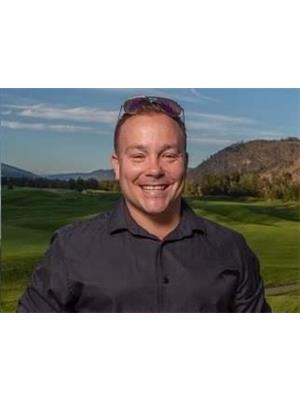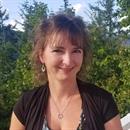1250 Hillside Avenue Unit 4, Chase
- Bedrooms: 2
- Bathrooms: 2
- Living area: 1214 square feet
- Type: Mobile
- Added: 262 days ago
- Updated: 9 days ago
- Last Checked: 13 hours ago
This immaculate two-bedroom, two-bathroom manufactured home was build in 2006 and is move in ready. With a spacious 10x29 addition, this home is in perfect move-in condition. The open floor plan was freshly painted throughout, including the porch, shop, and deck. New plank flooring and skylights add to the bright and airy feel of the home. The kitchen is a standout feature, with ample cupboard space and plenty of room for storage. Outside, you'll find a pergola and many other upgrades that enhance the overall appeal of the property. The master bedroom boasts a walk-in closet and a four-piece ensuite, while the large second bedroom features a built-in Murphy bed. The workshop is equipped with custom-built shelves, perfect for any handyman or DIY enthusiast. The home also comes with newer appliances, a metal roof, and everything is easy to maintain. A garden shed with a new workbench is included, along with a fully landscaped yard. Plus, enjoy a short walk to the lake! (id:1945)
powered by

Property DetailsKey information about 1250 Hillside Avenue Unit 4
- Roof: Steel, Unknown
- Cooling: Window air conditioner
- Heating: Forced air
- Year Built: 2006
- Structure Type: Manufactured Home
- Exterior Features: Vinyl siding
- Foundation Details: Stone
- Architectural Style: Ranch
Interior FeaturesDiscover the interior design and amenities
- Flooring: Laminate, Mixed Flooring
- Appliances: Refrigerator, Dishwasher, Range, Washer & Dryer
- Living Area: 1214
- Bedrooms Total: 2
Exterior & Lot FeaturesLearn about the exterior and lot specifics of 1250 Hillside Avenue Unit 4
- Water Source: Municipal water
- Lot Size Units: acres
- Lot Size Dimensions: 0
Location & CommunityUnderstand the neighborhood and community
- Common Interest: Leasehold
Property Management & AssociationFind out management and association details
- Association Fee: 433
- Association Fee Includes: Pad Rental
Utilities & SystemsReview utilities and system installations
- Sewer: Municipal sewage system
Tax & Legal InformationGet tax and legal details applicable to 1250 Hillside Avenue Unit 4
- Zoning: Unknown
- Tax Annual Amount: 122
Room Dimensions

This listing content provided by REALTOR.ca
has
been licensed by REALTOR®
members of The Canadian Real Estate Association
members of The Canadian Real Estate Association
Nearby Listings Stat
Active listings
21
Min Price
$134,900
Max Price
$790,000
Avg Price
$470,210
Days on Market
99 days
Sold listings
8
Min Sold Price
$362,000
Max Sold Price
$699,900
Avg Sold Price
$465,638
Days until Sold
119 days











































