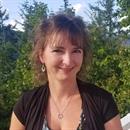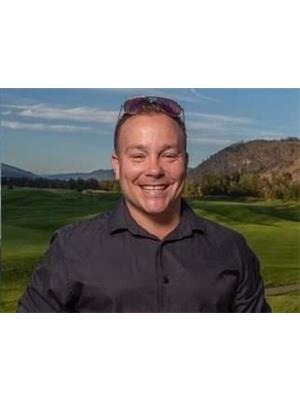1214 Okanagan Avenue Unit 26, Chase
- Bedrooms: 3
- Bathrooms: 1
- Living area: 1428 square feet
- Type: Mobile
- Added: 205 days ago
- Updated: 21 days ago
- Last Checked: 13 hours ago
Motivated Seller! Substantially renovated three bedroom mobile home is move in ready! This mobile has had so much work done to it that it is practically new and feels like you are in a house. Pellet stove in the living room has been WETT certified and is a great way to stay warm in the winter. Beautiful new kitchen cabinets will make cooking a dream! One side of this mobile has the master bedroom with large 5'8"" x 4'5"" walk in closet, second bedroom and nice sized bathroom, opening into the office space. Other side has the third bedroom off the kitchen for additional privacy for your guests. Outside is beautifully landscaped with a bonus green space and only neighbors on one side giving you lots of privacy. Plenty of storage including a 12'x8' shed and two utility metal sheds as well as a 6'x12' greenhouse already plumbed for water timer and drip lines. Pad rent is $505 and pets are allowed upon park approval. Chase is an amazing Village that allows you to drive your legal golf cart and had everything you need including doctors, dentist, banks, golf, shopping and more! (id:1945)
powered by

Property DetailsKey information about 1214 Okanagan Avenue Unit 26
- Roof: Asphalt shingle, Unknown
- Heating: Baseboard heaters
- Year Built: 1975
- Structure Type: Manufactured Home
- Exterior Features: Vinyl siding
- Foundation Details: Stone
- Architectural Style: Other
Interior FeaturesDiscover the interior design and amenities
- Flooring: Laminate, Ceramic Tile
- Appliances: Refrigerator, Range, Washer & Dryer
- Living Area: 1428
- Bedrooms Total: 3
Exterior & Lot FeaturesLearn about the exterior and lot specifics of 1214 Okanagan Avenue Unit 26
- Water Source: Municipal water
- Lot Size Units: acres
- Lot Size Dimensions: 0
Property Management & AssociationFind out management and association details
- Association Fee: 550
- Association Fee Includes: Pad Rental
Utilities & SystemsReview utilities and system installations
- Sewer: Municipal sewage system
Tax & Legal InformationGet tax and legal details applicable to 1214 Okanagan Avenue Unit 26
- Zoning: Unknown
- Tax Annual Amount: 214
Room Dimensions

This listing content provided by REALTOR.ca
has
been licensed by REALTOR®
members of The Canadian Real Estate Association
members of The Canadian Real Estate Association
Nearby Listings Stat
Active listings
7
Min Price
$189,900
Max Price
$2,499,000
Avg Price
$621,229
Days on Market
108 days
Sold listings
2
Min Sold Price
$65,000
Max Sold Price
$429,900
Avg Sold Price
$247,450
Days until Sold
35 days

































