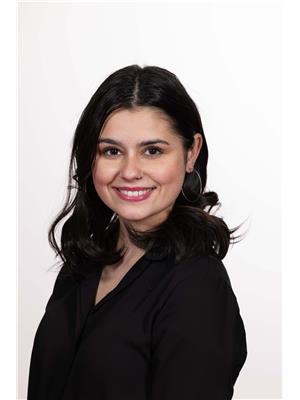40 Peter Street, Tremblay
- Bedrooms: 3
- Bathrooms: 1
- Living area: 1963 square feet
- Type: Residential
- Added: 63 days ago
- Updated: 13 days ago
- Last Checked: 5 hours ago
Discover your dream home in this newly renovated house nestled on a serene 8.25-acre property. This property offers ample space and privacy for those seeking quiet living. The main floor features two spacious bedrooms, ideal for easy living, while the second level hosts a third bedroom, perfect for guests or a private master suite. Also on the second level you'll find a versatile office space perfect for remote work or a creative studio. Enjoy cooking on stunning new epoxy countertops that add a sleek, contemporary touch to this inviting kitchen. You will love the fully renovated 5-piece bathroom with glass walk-in shower jacuzzi soaker tub. Other features this home has to offer includes a fully finished basement with a bonus room and large, detached garage (48 x 36) with a wood stove. Whether you're looking to enjoy a quiet morning on your deck, explore your expansive property, or simply relax in your beautifully renovated space, this home offers it all. Don't miss out on the opportunity to own a slice of tranquilityschedule your showing today! (id:1945)
powered by

Property Details
- Heating: Baseboard heaters, Electric
- Structure Type: House
- Exterior Features: Vinyl
- Foundation Details: Block, Concrete
- Architectural Style: 2 Level
Interior Features
- Flooring: Laminate
- Living Area: 1963
- Bedrooms Total: 3
- Above Grade Finished Area: 2147
- Above Grade Finished Area Units: square feet
Exterior & Lot Features
- Lot Features: Treed, Balcony/Deck/Patio
- Water Source: Well
- Lot Size Units: acres
- Parking Features: Detached Garage
- Lot Size Dimensions: 8.25
Location & Community
- Directions: On Tremblay rd turn right on Peter rd.
Utilities & Systems
- Sewer: Septic System
Tax & Legal Information
- Parcel Number: 20599445
- Tax Annual Amount: 840.52
Room Dimensions

This listing content provided by REALTOR.ca has
been licensed by REALTOR®
members of The Canadian Real Estate Association
members of The Canadian Real Estate Association
















