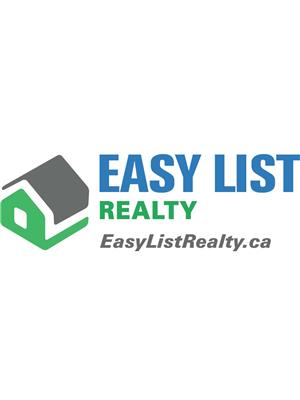134 Church Street, Moncton
- Bedrooms: 4
- Bathrooms: 2
- Living area: 2184 square feet
- Type: Residential
- Added: 109 days ago
- Updated: 19 days ago
- Last Checked: 43 minutes ago
This charming heritage home is a perfect blend of classic character and modern comfort. The exterior boasts the original facade, giving it exceptional curb appeal. As you step inside, you'll be greeted by a spacious and grand main floor, featuring a large entryway, a cozy family room, a formal living room, and a formal dining room. The bright kitchen comes equipped with new appliances, making it ideal for culinary enthusiasts. Upstairs, you'll find four generously sized bedrooms and a beautifully renovated bathroom with a tiled rainfall shower. The two front bedrooms open onto a large covered porch, offering a peaceful retreat to enjoy your morning coffee or unwind in the evening. Additional storage space can be found in the attic, and the dry basement provides even more room for your storage needs. 1 New minisplit has also been added! Plus, this home can be sold fully furnished, making it move-in ready for its new owners. ***Unique Opportunity to buy two homes side by side with 128 Church st*** M161291 Call today for your personal showing and discover the unique charm of 134 Church Street! (id:1945)
powered by

Show More Details and Features
Property DetailsKey information about 134 Church Street
Interior FeaturesDiscover the interior design and amenities
Exterior & Lot FeaturesLearn about the exterior and lot specifics of 134 Church Street
Location & CommunityUnderstand the neighborhood and community
Utilities & SystemsReview utilities and system installations
Tax & Legal InformationGet tax and legal details applicable to 134 Church Street
Room Dimensions

This listing content provided by REALTOR.ca has
been licensed by REALTOR®
members of The Canadian Real Estate Association
members of The Canadian Real Estate Association
Nearby Listings Stat
Nearby Places
Additional Information about 134 Church Street

















