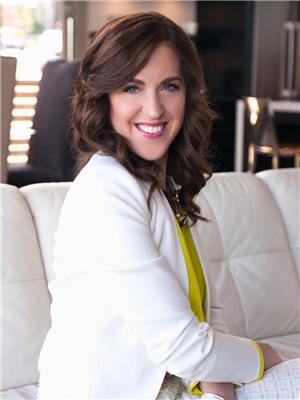817 Rose Avenue, Kelowna
- Bedrooms: 3
- Bathrooms: 4
- Living area: 1546 square feet
- Type: Townhouse
- Added: 64 days ago
- Updated: 38 days ago
- Last Checked: 5 hours ago
HOT LOCATION, NO MONTHLY STRATA FEES & BELOW ASSESSED VALUE! DISCOVER THIS QUIET 4-PLEX TOWNHOME IN SOUTH KELOWNA NEAR THE BEACH, PANDOSY VILLAGE, PARKS & KGH HOSPITAL. A 2018-BUILT, 2-STOREY WITH ROOFTOP DECK PLUS BASEMENT & A PRIVATE ENCLOSED GARAGE WITH DRIVEWAY. This 1540 sq.ft townhome offers more space than typical 4-plex constructions in the area & is situated close to various restaurants, boutiques, & medical facilities. Enjoy expansive outdoor living with a private rooftop deck, perfect for a hot tub & equipped with gas BBQ/firetable connections, plus a main floor deck right off the kitchen. The upper level includes 2 bedrooms, 2 bathrooms, & laundry facilities, while the fully finished basement serves as a versatile 3rd bedroom/flex area with an additional bathroom. The main level is designed for entertaining with an open-concept layout, engineered oak hardwood floors, a built-in dining espresso bar with beverage fridge, & a gourmet kitchen with stainless steel appliances & a 5-burner gas range. This home boasts beautiful finishes, including quartz countertops, 9' lacquer kitchen cabinets, a 3-zone home audio system with amplifiers, central vacuum, tankless hot water on demand, frameless glass showers, & an epoxy garage floor with a glass/aluminum garage door. Pet-friendly & long-term rentals allowed! Book your private viewing today! (id:1945)
powered by

Property Details
- Roof: Other, Unknown
- Cooling: Central air conditioning
- Heating: Forced air, See remarks
- Stories: 2
- Year Built: 2018
- Structure Type: Row / Townhouse
- Exterior Features: Composite Siding
Interior Features
- Basement: Full
- Flooring: Hardwood, Carpeted, Ceramic Tile
- Appliances: Washer, Refrigerator, Range - Gas, Dishwasher, Oven, Dryer, Microwave
- Living Area: 1546
- Bedrooms Total: 3
- Bathrooms Partial: 1
Exterior & Lot Features
- View: City view, Mountain view, View (panoramic)
- Lot Features: Central island, One Balcony
- Water Source: Municipal water
- Parking Total: 2
- Parking Features: Detached Garage, See Remarks
Location & Community
- Common Interest: Condo/Strata
- Community Features: Pets Allowed With Restrictions, Rentals Allowed
Utilities & Systems
- Sewer: Municipal sewage system
Tax & Legal Information
- Zoning: Unknown
- Parcel Number: 030-553-075
- Tax Annual Amount: 3798.99
Additional Features
- Security Features: Smoke Detector Only
Room Dimensions
This listing content provided by REALTOR.ca has
been licensed by REALTOR®
members of The Canadian Real Estate Association
members of The Canadian Real Estate Association














