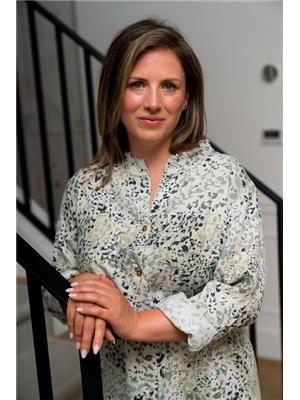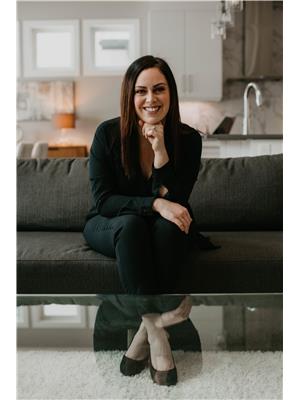3604 40 St, Leduc
- Bedrooms: 3
- Bathrooms: 2
- Living area: 117.05 square meters
- Type: Residential
Source: Public Records
Note: This property is not currently for sale or for rent on Ovlix.
We have found 6 Houses that closely match the specifications of the property located at 3604 40 St with distances ranging from 2 to 6 kilometers away. The prices for these similar properties vary between 439,900 and 549,000.
Nearby Places
Name
Type
Address
Distance
Notre Dame School
School
Leduc
0.5 km
Best Western Plus Denham Inn & Suites
Lodging
5207 50th Ave
2.5 km
Boston Pizza
Restaurant
5309 50th Ave
2.6 km
Tim Hortons
Cafe
5603 50 St
2.8 km
Days Inn Edmonton Airport
Lodging
5705 50 St
2.8 km
Zambelli Prime Rib Steak & Pizza
Restaurant
6210 50 St
3.4 km
UFA
Food
6509 45 St
3.5 km
Tim Hortons
Cafe
8002 Sparrow Crescent
5.9 km
Gartner
Establishment
Rolly View
6.0 km
Nisku Truck Stop Ltd
Liquor store
8020 Sparrow Dr
6.0 km
Crystal Star Inn
Lodging
8334 Sparrow Crescent
6.3 km
Hilton Garden Inn Edmonton International Airport
Night club
8208 36 St
6.4 km
Property Details
- Heating: Forced air
- Stories: 1
- Year Built: 1978
- Structure Type: House
- Architectural Style: Bungalow
Interior Features
- Basement: Unfinished, Full
- Appliances: See remarks
- Living Area: 117.05
- Bedrooms Total: 3
- Bathrooms Partial: 1
Exterior & Lot Features
- Lot Features: See remarks, Park/reserve
- Lot Size Units: square meters
- Parking Total: 2
- Parking Features: Parking Pad, No Garage
- Lot Size Dimensions: 654.04
Location & Community
- Common Interest: Freehold
Tax & Legal Information
- Parcel Number: 008653
Visit REALTOR website to obtain additional information. Location...location! Great value can be found in this 1260sqft 3-bedroom, 1.5-bath bungalow family home with backyard access to Caley Park. Located in a quiet crescent location in mature neighborhood of Caledonia. Exterior features include metal siding, hardie board, and brick accents. In addition, newer roof shingles and eavestroughs. Double-wide concrete pad out front, with potential for rear-detached garage, offering ample side yard access. Completely renovated interior including: -Open floor plan with dream kitchen incl. 4 foot x 8 foot island with quartz countertops, fridge, stove, dishwasher, OTR. -Modern vinyl plank flooring throughout with new plush carpets in bedrooms. -Main bath and master bathroom brand new. -Main floor laundry rough-in. -New vinyl windows on main level. -New high-efficiency furnace. -New high-efficiency 50-gallon hot water tank. Unfinished basement. Rear-door access to basement. (id:1945)
Demographic Information
Neighbourhood Education
| Master's degree | 15 |
| Bachelor's degree | 50 |
| University / Above bachelor level | 10 |
| University / Below bachelor level | 10 |
| Certificate of Qualification | 30 |
| College | 75 |
| University degree at bachelor level or above | 65 |
Neighbourhood Marital Status Stat
| Married | 305 |
| Widowed | 15 |
| Divorced | 25 |
| Separated | 10 |
| Never married | 150 |
| Living common law | 50 |
| Married or living common law | 350 |
| Not married and not living common law | 200 |
Neighbourhood Construction Date
| 1961 to 1980 | 105 |
| 1981 to 1990 | 70 |
| 1991 to 2000 | 45 |
| 1960 or before | 10 |










