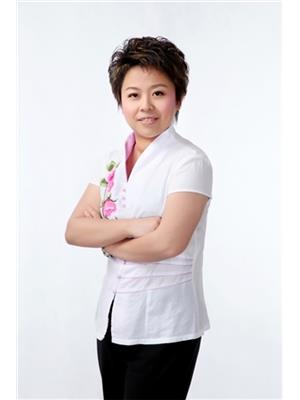6969 Sussex Avenue, Burnaby
- Bedrooms: 5
- Bathrooms: 4
- Living area: 3841 square feet
- Type: Residential
Source: Public Records
Note: This property is not currently for sale or for rent on Ovlix.
We have found 6 Houses that closely match the specifications of the property located at 6969 Sussex Avenue with distances ranging from 2 to 10 kilometers away. The prices for these similar properties vary between 1,833,500 and 3,599,999.
Recently Sold Properties
Nearby Places
Name
Type
Address
Distance
Bell
Store
4700 Kingsway
0.6 km
Metropolis at Metrotown
Shopping mall
4700 Kingsway
0.8 km
The Crystal Mall
Shopping mall
4500 Kingsway
1.0 km
Swangard Stadium
Stadium
3883 Imperial Street
1.6 km
The One Restaurant
Restaurant
5908 Kingsway
2.1 km
Deer Lake Park
Park
6450 Deer Lake Ave
2.6 km
Tim Hortons
Cafe
6641 Kingsway
2.8 km
École Anne Hebert Elementary
School
Vancouver
2.9 km
British Columbia Institute of Technology
University
3700 Willingdon Ave
3.1 km
Burnaby Central Secondary School
School
6011 Deer Lake Pkwy
3.4 km
Burnaby Village Museum
Museum
6501 Deer Lake Ave
3.6 km
Delta Burnaby Hotel and Conference Centre
Gym
4331 Dominion Street
4.0 km
Property Details
- Cooling: Air Conditioned
- Heating: Forced air
- Year Built: 1996
- Structure Type: House
- Architectural Style: 2 Level
Interior Features
- Basement: Partially finished, Unknown, Unknown
- Appliances: All
- Living Area: 3841
- Bedrooms Total: 5
- Fireplaces Total: 1
Exterior & Lot Features
- Lot Features: Central location, Gated community
- Lot Size Units: square feet
- Parking Total: 4
- Parking Features: Detached Garage
- Lot Size Dimensions: 7842
Location & Community
- Common Interest: Freehold
Tax & Legal Information
- Tax Year: 2023
- Parcel Number: 000-933-201
- Tax Annual Amount: 7277.39
Refined and tranquil, this custom built home offers a seamless blend of thoughtful design and timeless charm. Featuring 5 bedrooms and 4 bathrooms with central air conditioning & primary bedroom on the main floor, this residence has been crafted for comfort. Every corner of the home reflects thoughtful craftsmanship from the hand-crafted gate to the artisanal details that surround. The property invites you to wander through its lush garden, featuring a variety of fruit trees, creating a serene outdoor retreat. The basement offers suite potential, while the detached garage, laneway access, and oversized parking pad offer ample space. Ideally located just minutes from Central Park, Metrotown, South Slope Elementary, and Burnaby South Secondary. Call today to book your private viewing! (id:1945)
Demographic Information
Neighbourhood Education
| Master's degree | 40 |
| Bachelor's degree | 200 |
| University / Above bachelor level | 10 |
| University / Below bachelor level | 35 |
| College | 65 |
| Degree in medicine | 20 |
| University degree at bachelor level or above | 265 |
Neighbourhood Marital Status Stat
| Married | 335 |
| Widowed | 25 |
| Divorced | 35 |
| Separated | 15 |
| Never married | 200 |
| Living common law | 40 |
| Married or living common law | 375 |
| Not married and not living common law | 270 |
Neighbourhood Construction Date
| 1961 to 1980 | 90 |
| 1981 to 1990 | 40 |
| 1991 to 2000 | 65 |
| 2001 to 2005 | 10 |
| 2006 to 2010 | 20 |
| 1960 or before | 45 |









