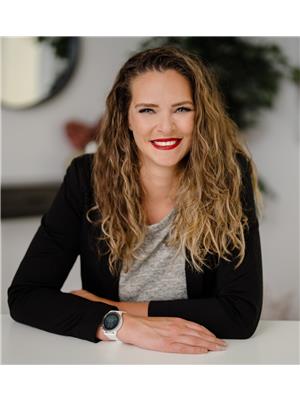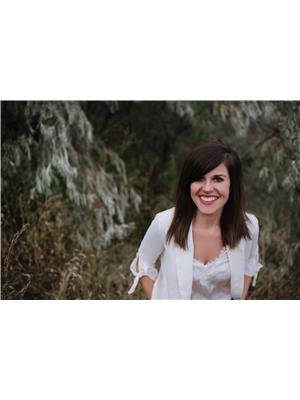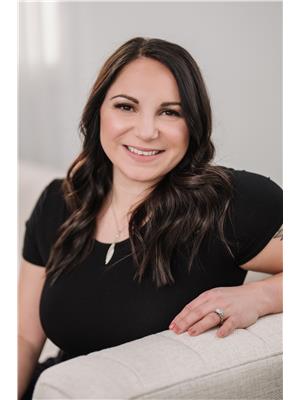73 1750 Summit Drive, Kamloops
- Bedrooms: 2
- Bathrooms: 1
- Living area: 1080 square feet
- Type: Townhouse
- Added: 9 days ago
- Updated: 3 days ago
- Last Checked: 19 hours ago
Experience the perfect blend of comfort and convenience in this tastefully updated 2-bedroom plus den, 1-bathroom upper unit townhouse. Spanning two levels, this home boasts an incredible panoramic view that can be enjoyed from your private sun deck--a serene spot for morning coffee or evening relaxation. Inside, you'll find a spacious layout with central heating and air conditioning to ensure year-round comfort. The in-suite laundry adds a layer of convenience to your everyday living, while the den offers flexibility for a home office or additional storage. Situated in a prime location, you're just moments away from transportation, shopping centers, the University, parks, and schools. This makes an ideal investment property, first home or a place to downsize. Parking is a breeze with an extra-wide parking spot--one of the few in the complex--right at your doorstep. Don't miss your chance to own this exceptional townhouse! Currently owner occupied and no long wait to own. (id:1945)
powered by

Property Details
- Cooling: Central air conditioning
- Heating: Forced air, Natural gas, Furnace
- Structure Type: Row / Townhouse
- Construction Materials: Wood frame
Interior Features
- Appliances: Refrigerator, Stove, Microwave, Washer & Dryer
- Living Area: 1080
- Bedrooms Total: 2
- Fireplaces Total: 1
Exterior & Lot Features
- View: Mountain view, River view, View, View of water
- Lot Features: Central location
- Parking Features: Open
Location & Community
- Common Interest: Condo/Strata
Property Management & Association
- Association Fee: 383.85
Tax & Legal Information
- Parcel Number: 002-459-035
- Tax Annual Amount: 2072
Room Dimensions
This listing content provided by REALTOR.ca has
been licensed by REALTOR®
members of The Canadian Real Estate Association
members of The Canadian Real Estate Association


















