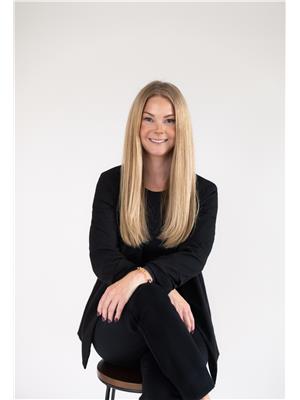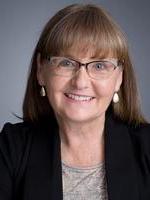55 Ellwood Street, Whitehorse
- Bedrooms: 3
- Bathrooms: 3
- Living area: 1748 square feet
- Type: Residential
- Added: 331 days ago
- Updated: 17 days ago
- Last Checked: 3 hours ago
Gorgeous details inside and out with approximately 1,748 sqft of living space on three levels & includes 3 bedrooms, 2 living rooms and 2.5 baths. Exquisite open-concept sunny kitchen w solid wood-top butchers block/island and stainless-steel appliances. The home encompasses stunning locally harvested timber used for framing/trim finished w high-quality log oil; a ¾-wraparound 620 sqft deck with metal spindles; hardwood stairs; vinyl plank floorings, solid core pine interior doors & knotty-pine trim throughout; 18ft cathedral wood-ceiling in the living room w extra-large window and patio door to the deck; loads of windows allowing for the sun to flow through; beautiful 2.5 bathrooms w windows & tiled shower on 2nd floor; double concrete driveway with room for an RV; R30 walls/R60 attic/R10 below basement slab. Electric heating, HRV & large 5,489 sqft yard. Photos & Video of similar home. (id:1945)
Property Details
- Year Built: 2024
- Structure Type: House
Interior Features
- Appliances: Washer, Refrigerator, Stove, Dryer, Microwave
- Living Area: 1748
- Bedrooms Total: 3
Exterior & Lot Features
- Lot Features: Irregular lot size, Flat site, Lighting
- Lot Size Units: square feet
- Lot Size Dimensions: 5489
Location & Community
- Directions: Whitehorse
- Community Features: School Bus
Room Dimensions
This listing content provided by REALTOR.ca has
been licensed by REALTOR®
members of The Canadian Real Estate Association
members of The Canadian Real Estate Association















