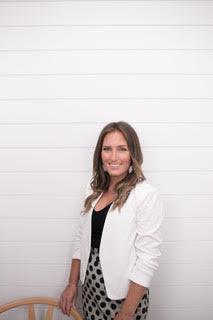4309 Kingston Road, Harrowsmith
- Bedrooms: 3
- Bathrooms: 2
- Living area: 1458 square feet
- Type: Residential
- Added: 66 days ago
- Updated: 38 days ago
- Last Checked: 5 hours ago
Welcome to this charming 2-storey home in Harrowsmith right next door to the gorgeous KP Trail. This home is beautifully maintained and tastefully decorated throughout. The main level offers a spacious eat-in kitchen, a cozy living room, a main floor bedroom, and a convenient half bath. Upstairs, you'll find a large primary bedroom, an additional bedroom, and a full bathroom. Outside, enjoy the welcoming covered porch, a beautiful deck overlooking th expansive and private well-cared-for yard, and a handy storage shed. This home is ready for you to move in and make it your own. Don't miss the chance to see this gem in person! (id:1945)
powered by

Property Details
- Cooling: Central air conditioning
- Heating: Forced air
- Stories: 2
- Structure Type: House
- Exterior Features: Wood, Vinyl siding
- Foundation Details: Stone
- Architectural Style: 2 Level
- Construction Materials: Wood frame
Interior Features
- Basement: Unfinished, Partial
- Appliances: Hot Tub
- Living Area: 1458
- Bedrooms Total: 3
- Bathrooms Partial: 1
- Above Grade Finished Area: 1458
- Above Grade Finished Area Units: square feet
- Above Grade Finished Area Source: Other
Exterior & Lot Features
- Lot Features: Country residential
- Water Source: Well
- Lot Size Units: acres
- Parking Total: 4
- Lot Size Dimensions: 0.2
Location & Community
- Directions: HIGHWAY 38 TO KINGSTON ROAD.
- Common Interest: Freehold
- Subdivision Name: 47 - Frontenac South
Utilities & Systems
- Sewer: Septic System
- Utilities: Electricity
Tax & Legal Information
- Tax Annual Amount: 1519.15
- Zoning Description: Urban Commercial
Room Dimensions
This listing content provided by REALTOR.ca has
been licensed by REALTOR®
members of The Canadian Real Estate Association
members of The Canadian Real Estate Association

















