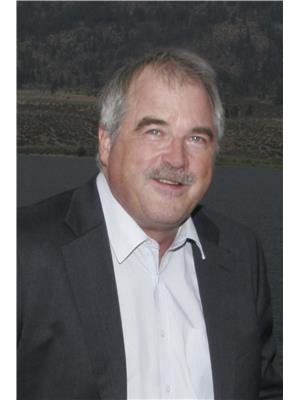265 Peregrine Place, Osoyoos
- Bedrooms: 2
- Bathrooms: 3
- Living area: 2512 square feet
- Type: Residential
- Added: 51 days ago
- Updated: 50 days ago
- Last Checked: 5 hours ago
Welcome to your dream home, 265 Peregrine Place, located just 20 minutes east of Osoyoos in the esteemed Anarchist Mountain Community. This breathtaking 2-bedroom, 3-bathroom Executive rancher offers spectacular 180-degree views of Osoyoos Lake, the city’s twinkling lights, and multiple mountain ranges. The heart of this home is the stunning 24ft x 12ft glass sliding wall, providing unparalleled enjoyment of the seamless indoor-outdoor living spaces. Meticulously designed with care and attention to detail, this home boasts over $65k spent on top-of-the-line Bosch and Sub Zero appliances, recessed baseboards, and a clean, modern custom kitchen that will appeal to all buyers. The Master retreat features a stunning chandelier (Valued over $3000), lit custom walk in closet, heated floors, marble floors and shower surround. The Guest room has it's own ensuite, and provides privacy while entertaining guests. The 3rd sitting room/ den could be used as a 3rd bedroom off the Kitchen. a Built in desk offers a tucked away office, with large walk in Pantry and Laundry area. The owners carefully included plenty of storage options. Included in the purchase price are most of the furniture, all gardening equipment, tools, tool bench, snow blower, lawn mower, and BBQ. This flat, landscaped parcel of land offers breathtaking views and privacy from neighbors in this quiet cul-de-sac. Book your private showing today and don’t miss your chance to own this gorgeous home. (id:1945)
powered by

Property Details
- Roof: Asphalt shingle, Unknown
- Cooling: Central air conditioning, Heat Pump
- Heating: Forced air, Electric
- Stories: 1
- Year Built: 2020
- Structure Type: House
- Exterior Features: Stucco
Interior Features
- Basement: Crawl space
- Flooring: Hardwood
- Appliances: Washer, Refrigerator, Water purifier, Water softener, Dishwasher, Wine Fridge, Dryer, Microwave, Freezer, Oven - Built-In, Hood Fan, Hot Water Instant, See remarks
- Living Area: 2512
- Bedrooms Total: 2
- Fireplaces Total: 1
- Bathrooms Partial: 1
- Fireplace Features: Gas, Unknown
Exterior & Lot Features
- View: City view, Lake view, Mountain view, Valley view, View of water, View (panoramic)
- Lot Features: Cul-de-sac, Level lot, Private setting, Central island
- Water Source: Well
- Lot Size Units: acres
- Parking Total: 3
- Parking Features: Attached Garage
- Road Surface Type: Cul de sac
- Lot Size Dimensions: 3.11
Location & Community
- Common Interest: Freehold
- Community Features: Rural Setting
Utilities & Systems
- Sewer: Septic tank
Tax & Legal Information
- Zoning: Unknown
- Parcel Number: 026-154-064
- Tax Annual Amount: 5146
Room Dimensions
This listing content provided by REALTOR.ca has
been licensed by REALTOR®
members of The Canadian Real Estate Association
members of The Canadian Real Estate Association















