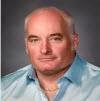71218 William Street S, Bluewater Hay Twp
- Bedrooms: 2
- Bathrooms: 1
- Type: Residential
- Added: 141 days ago
- Updated: 15 days ago
- Last Checked: 2 hours ago
Immaculately renovated and remodeled, this turn-key 2bed+1den cottage or home is nestled in the highly sought-after Highlands 2 community, promising a perfect blend of comfort and style. Enjoy the beach life in this year round modern and charming bungalow located just north of Grand Bend and steps from a beautiful sandy beach. An excellent location and one of the nicest lots in the neighborhood. Only a 4-minute drive (40-minute beach walk) to the lively Grand Bend main strip and about a 1-hour drive to downtown London. This home underwent an extensive renovation in 2020 including new insulation, wiring, breaker panel, electrical outlets and fixtures, plumbing, ductwork, drywall, interior and exterior doors, windows, flooring, kitchen, bathroom, paint, ductwork, on-demand water heater, furnace, AC, siding, BBQ connection, wrap-around deck and landscaping. A brand new septic system and sump pump were also recently installed in 2023. The open-concept design makes great use of the space, featuring a stunning kitchen with a breakfast bar, dining area, living room, and versatile office area or sitting room complete with a pull-out sofa bed for extra sleeping accommodations. The wooden beams, plank accent wall and rustic gas fireplace provide a warm cottage feel. The master bedroom offers a convenient, private entrance/exit to the backyard deck. Experience the joy of outdoor dining on the spacious deck, relax under the gazebo and gather around the backyard fireplace. Enjoy the double asphalt driveway and quiet dead-end street. As an added bonus a lot of the furniture, BBQ and the wall-mounted TV purchased in 2020 can be negotiated in the sale. Book your showing today for this must-see gem. (id:1945)
powered by

Property Details
- Heating: Forced air, Natural gas
- Stories: 1
- Structure Type: House
- Exterior Features: Vinyl siding
- Foundation Details: Poured Concrete
- Architectural Style: Bungalow
Interior Features
- Basement: Unfinished, N/A
- Appliances: Washer, Refrigerator, Dishwasher, Stove, Range, Dryer, Microwave, Furniture, Window Coverings, Water Heater - Tankless
- Bedrooms Total: 2
- Fireplaces Total: 1
Exterior & Lot Features
- Lot Features: Flat site, Sump Pump
- Water Source: Municipal water
- Parking Total: 2
- Building Features: Fireplace(s)
- Lot Size Dimensions: 70.66 x 98.24 Acre
Location & Community
- Directions: Wally Street
- Common Interest: Freehold
- Street Dir Suffix: South
Utilities & Systems
- Sewer: Septic System
- Utilities: Cable
Tax & Legal Information
- Tax Year: 2023
- Tax Annual Amount: 3008.31
- Zoning Description: RC1
This listing content provided by REALTOR.ca has
been licensed by REALTOR®
members of The Canadian Real Estate Association
members of The Canadian Real Estate Association















