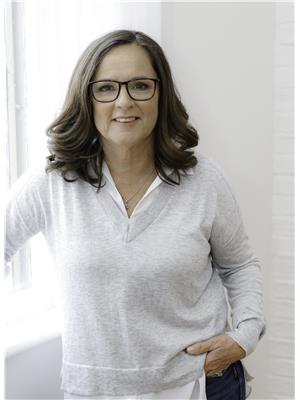60 White Drive, Port Hope
- Bedrooms: 4
- Bathrooms: 3
- Type: Residential
- Added: 64 days ago
- Updated: 3 days ago
- Last Checked: 6 hours ago
Discover the perfect blend of modern living and convenience in this spacious 2+2 bedroom, 3 bath home located in a friendly neighbourhood just 5 minutes from the 401. Featuring an open concept layout that enhances natural light throughout, this home boasts a bright, modern kitchen with stainless steel appliances, large island, and walk-out to the composite back deck and gazebo - ideal for outdoor dining and relaxation! Additional highlights include a full, finished basement, main floor laundry, ample storage throughout, fenced yard, and 2 car garage! Perfectly situated for easy access to amenities, schools, and parks - this property offers everything you need for comfortable and stylish living. Don't miss out.. schedule your viewing today! (id:1945)
powered by

Property Details
- Cooling: Central air conditioning
- Heating: Forced air, Natural gas
- Stories: 1
- Structure Type: House
- Exterior Features: Vinyl siding, Brick Facing
- Foundation Details: Concrete
- Architectural Style: Raised bungalow
Interior Features
- Basement: Finished, Full
- Appliances: Washer, Refrigerator, Central Vacuum, Stove, Dryer, Microwave, Blinds
- Bedrooms Total: 4
Exterior & Lot Features
- Lot Features: Conservation/green belt
- Water Source: Municipal water
- Parking Total: 4
- Parking Features: Attached Garage
- Lot Size Dimensions: 42 x 98.8 FT
Location & Community
- Directions: Marsh Rd/White Dr
- Common Interest: Freehold
Utilities & Systems
- Sewer: Sanitary sewer
Tax & Legal Information
- Tax Annual Amount: 5685.84
- Zoning Description: RESI-4 (90)
Room Dimensions
This listing content provided by REALTOR.ca has
been licensed by REALTOR®
members of The Canadian Real Estate Association
members of The Canadian Real Estate Association















