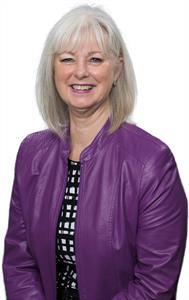23 Maryann Lane, Asphodelnorwood
- Bedrooms: 3
- Bathrooms: 2
- Type: Residential
- Added: 5 days ago
- Updated: 1 days ago
- Last Checked: 14 hours ago
Welcome to 23 Maryann Lane in Norwood Park Estates Phase 3. Discover your next home in this lovely 3-bedroom brick bungalow, only 3 years old and located in the peaceful community of Norwood. This well-designed home features an open-concept kitchen, dining area, and great room, offering a spacious and inviting environment perfect for family living or entertaining. Enjoy the convenience of main floor laundry and two full bathrooms, including a master ensuite, providing both comfort and functionality. The unfinished lower level offers endless possibilities, giving you the chance to customize the space to suit your unique needs. Additional highlights include a two-car garage and the added benefit of immediate possession, allowing you to move in without delay. Don't miss this opportunity to make 23 Maryann Lane your own. (id:1945)
powered by

Property Details
- Cooling: Central air conditioning
- Heating: Forced air, Natural gas
- Stories: 1
- Structure Type: House
- Exterior Features: Brick
- Foundation Details: Poured Concrete
- Architectural Style: Bungalow
Interior Features
- Basement: Unfinished, N/A
- Flooring: Hardwood, Carpeted, Ceramic
- Appliances: Refrigerator, Dishwasher, Stove, Range, Dryer
- Bedrooms Total: 3
Exterior & Lot Features
- Lot Features: Level lot
- Water Source: Municipal water
- Parking Total: 6
- Parking Features: Attached Garage
- Lot Size Dimensions: 50.2 x 103.7 FT
Location & Community
- Directions: Albine to Maryann Lane
- Common Interest: Freehold
Utilities & Systems
- Sewer: Sanitary sewer
- Utilities: Sewer, Cable
Tax & Legal Information
- Tax Year: 2024
- Tax Annual Amount: 3796
Room Dimensions

This listing content provided by REALTOR.ca has
been licensed by REALTOR®
members of The Canadian Real Estate Association
members of The Canadian Real Estate Association












