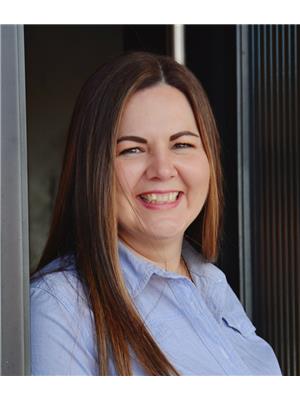801 Keith Street, Moose Jaw
- Bedrooms: 4
- Bathrooms: 3
- Living area: 1410 square feet
- Type: Residential
- Added: 21 days ago
- Updated: 21 days ago
- Last Checked: 3 hours ago
Are looking for an excellent family home in a great location? This 3+1 bedroom / 3 bath home sitting on a large corner lot with a double garage. Boasting over 1,400 sq.ft. this bungalows floorplan is sure to impress. Coming in the front door you will love the open concept layout! On one side you have a massive living room with huge windows giving tons of natural light. On the other side we find a large dining room and kitchen. The kitchen features a stainless steel appliance package, lots of cabinets and a bay window over the sink. You will love having 3 bedrooms on the main floor! The primary suites sheer size will impress - not to mention the private sitting room, 3 piece ensuite, "his and hers" closets and private deck access. Heading downstairs we find an absolutely huge family room with a built-in bar and a gas fireplace. There is also a fourth bedroom, 3 piece bath, storage room and a spacious utility/laundry area. Heading outside we have a large concrete driveway and a fenced oversized corner lot with lots of trees is the perfect place for the kids to play. The double detached garage (25'x25') is just steps from the side door. Just a couple houses down from the valley on a very quiet street make this a very desirable place to raise a family. Reach out today to book a showing! (id:1945)
powered by

Property DetailsKey information about 801 Keith Street
- Cooling: Central air conditioning
- Heating: Forced air, Electric, Natural gas
- Year Built: 1959
- Structure Type: House
- Architectural Style: Bungalow
- Type: Bungalow
- Bedrooms: 3
- Additional Bedroom: 1
- Bathrooms: 3
- Square Footage: 1400+ sq.ft.
- Lot: Large corner lot
- Double Garage: Size: 25'x25', Type: Detached
Interior FeaturesDiscover the interior design and amenities
- Basement: Finished, Partial
- Appliances: Washer, Refrigerator, Dishwasher, Stove, Dryer, Window Coverings, Garage door opener remote(s)
- Living Area: 1410
- Bedrooms Total: 4
- Fireplaces Total: 1
- Fireplace Features: Gas, Conventional
- Floor Plan: Open concept layout
- Living Room: Size: Massive, Windows: Huge, providing natural light
- Dining Room: Large
- Kitchen: Appliance Package: Stainless steel, Cabinets: Lots of cabinets, Window: Bay window over the sink
- Primary Suite: Size: Sheer size will impress, Features: Private sitting room, 3-piece ensuite, His and hers closets, Private deck access
- Family Room Downstairs: Size: Absolutely huge, Features: Built-in bar, Gas fireplace
- Fourth Bedroom: Yes
- Additional Rooms: 3-piece bath, Storage room, Spacious utility/laundry area
Exterior & Lot FeaturesLearn about the exterior and lot specifics of 801 Keith Street
- Lot Features: Treed, Corner Site, Irregular lot size, Lane
- Lot Size Units: square feet
- Parking Features: Detached Garage, Parking Space(s)
- Lot Size Dimensions: 8568.46
- Driveway: Large concrete driveway
- Fenced: Yes
- Lot Description: Oversized corner lot with lots of trees
Location & CommunityUnderstand the neighborhood and community
- Common Interest: Freehold
- Street: Very quiet street
- Proximity: Just a couple houses down from the valley
- Community: Very desirable place to raise a family
Tax & Legal InformationGet tax and legal details applicable to 801 Keith Street
- Tax Year: 2024
- Tax Annual Amount: 3414
Additional FeaturesExplore extra features and benefits
- Outdoor Space: Perfect place for the kids to play
Room Dimensions

This listing content provided by REALTOR.ca
has
been licensed by REALTOR®
members of The Canadian Real Estate Association
members of The Canadian Real Estate Association
Nearby Listings Stat
Active listings
12
Min Price
$174,900
Max Price
$1,200,000
Avg Price
$454,100
Days on Market
76 days
Sold listings
4
Min Sold Price
$249,900
Max Sold Price
$539,900
Avg Sold Price
$364,900
Days until Sold
55 days
Nearby Places
Additional Information about 801 Keith Street





























































