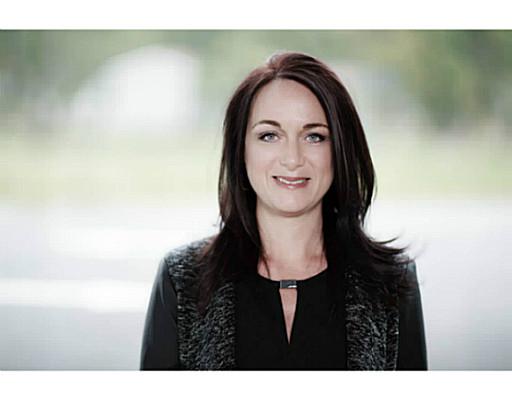1107 Balfour Street, Fenwick
- Bedrooms: 6
- Bathrooms: 4
- Living area: 2949 square feet
- Type: Residential
- Added: 26 days ago
- Updated: 25 days ago
- Last Checked: 10 hours ago
This elegant 4 year old custom-built home, offers state of the art technology and high end finishes. Some of the upgrades in this magazine worthy home include, an Irrigation system for the garden enthusiast, a Gas BBQ hookup, and an Electric vehicle charger (rough-in). Located in the heart of Fenwick with full city services featuring a home alarm system/cameras, built in Sonos speakers including media center in theater room, and high-end appliances all wrapped up in a warm country setting. Just a short walk where you will be able to enjoy some of the amenities this quaint town has to offer, such as, restaurants, shops and farmers market. With over 4400 square feet of finished space, including 5 bedrooms and 3.5 bathrooms and main floor office. there is plenty of room for the executive and/or the whole family! (id:1945)
powered by

Property Details
- Cooling: Central air conditioning
- Heating: Forced air, Natural gas
- Stories: 2
- Year Built: 2019
- Structure Type: House
- Exterior Features: Brick, Stone, Hardboard
- Architectural Style: 2 Level
Interior Features
- Basement: Finished, Full
- Appliances: Washer, Refrigerator, Water meter, Central Vacuum, Dishwasher, Stove, Dryer, Oven - Built-In, Hood Fan, Garage door opener
- Living Area: 2949
- Bedrooms Total: 6
- Fireplaces Total: 3
- Bathrooms Partial: 1
- Fireplace Features: Electric, Other - See remarks
- Above Grade Finished Area: 2949
- Above Grade Finished Area Units: square feet
- Above Grade Finished Area Source: Plans
Exterior & Lot Features
- Lot Features: Conservation/green belt, Sump Pump, Automatic Garage Door Opener
- Water Source: Municipal water
- Parking Total: 6
- Parking Features: Attached Garage
Location & Community
- Directions: ""Hey Google, directions to 1107 Balfour St, Fenwick"" or Balfour Street between Welland Rd and Canboro Rd
- Common Interest: Freehold
- Subdivision Name: 664 - Fenwick
- Community Features: Community Centre
Utilities & Systems
- Sewer: Municipal sewage system
- Utilities: Natural Gas, Electricity, Cable, Telephone
Tax & Legal Information
- Tax Annual Amount: 7597.16
- Zoning Description: RV1
Additional Features
- Security Features: Smoke Detectors, Unknown
Room Dimensions

This listing content provided by REALTOR.ca has
been licensed by REALTOR®
members of The Canadian Real Estate Association
members of The Canadian Real Estate Association












