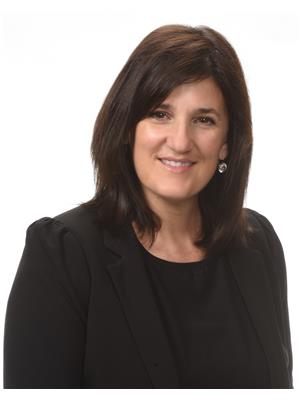8275 Wyandotte Street East Unit 107, Windsor
- Bedrooms: 1
- Bathrooms: 1
- Living area: 1000 square feet
- Type: Apartment
- Added: 114 days ago
- Updated: 51 days ago
- Last Checked: 1 hours ago
Welcome to Park Hill Condominiums, this spacious & charming 1 BR, 1 Bath Condo has been elegantly renovated and features an electric fireplace with marble backsplash. The kitchen has an ample amount of cabinets & newer stainless steel appliances with quartz counter tops. The Primary Bedroom has a walk in closet & is extra spacious with plenty of room for all your furniture. The ensuite laundry is an added bonus making laundry days so convenient & practical. Being an end unit the patio offers a quiet spot perfect for entertaining or enjoying a morning coffee. This Condo is located close to shopping, banks, restaurants, walking trails etc... Discover the convenience & comfort of this spacious first-floor one-bedroom condo, designed to offer both style and practicality. With a prime location & thoughtful upgrades, this residence is perfect for easy living. Book an appointment now for a private showing. (id:1945)
powered by

Property DetailsKey information about 8275 Wyandotte Street East Unit 107
Interior FeaturesDiscover the interior design and amenities
Exterior & Lot FeaturesLearn about the exterior and lot specifics of 8275 Wyandotte Street East Unit 107
Location & CommunityUnderstand the neighborhood and community
Property Management & AssociationFind out management and association details
Utilities & SystemsReview utilities and system installations
Tax & Legal InformationGet tax and legal details applicable to 8275 Wyandotte Street East Unit 107
Room Dimensions

This listing content provided by REALTOR.ca
has
been licensed by REALTOR®
members of The Canadian Real Estate Association
members of The Canadian Real Estate Association
Nearby Listings Stat
Active listings
10
Min Price
$229,900
Max Price
$1,274,900
Avg Price
$486,110
Days on Market
44 days
Sold listings
20
Min Sold Price
$269,900
Max Sold Price
$599,900
Avg Sold Price
$371,665
Days until Sold
32 days
















