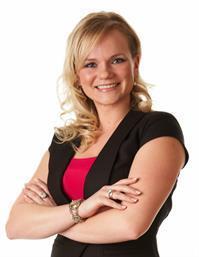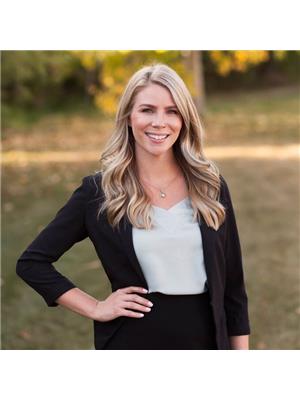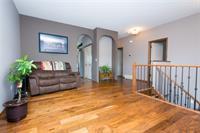15 Hagerman Road, Sylvan Lake
- Bedrooms: 4
- Bathrooms: 3
- Living area: 1223.47 square feet
- Type: Residential
- Added: 7 days ago
- Updated: 5 days ago
- Last Checked: 16 hours ago
Welcome Home! This exceptional property truly has it all. Step into a generous living room that flows seamlessly into a spacious kitchen, perfect for entertaining or family gatherings. The upper level showcases the primary bedroom with a 3-piece ensuite and a walk-in closet, alongside two additional well-sized bedrooms and a 4-piece bathroom.On the lower level, you'll find a huge family room ideal for relaxation, a convenient 3-piece bathroom, a fourth bedroom, and a dedicated laundry area, all with the added comfort of in-floor heat. The basement presents endless possibilities for storage or finishing off to add another bedroom or home office, complete with the added luxury of in-floor heating.Enjoy your oversized deck and the expansive backyard that backs directly onto a beautiful park! With recent upgrades, including a new hot water tank and sump pump, this home is ready for you. You'll also appreciate the abundance of street and off-street parking available. Don’t miss out on this incredible opportunity! (id:1945)
powered by

Property DetailsKey information about 15 Hagerman Road
Interior FeaturesDiscover the interior design and amenities
Exterior & Lot FeaturesLearn about the exterior and lot specifics of 15 Hagerman Road
Location & CommunityUnderstand the neighborhood and community
Utilities & SystemsReview utilities and system installations
Tax & Legal InformationGet tax and legal details applicable to 15 Hagerman Road
Additional FeaturesExplore extra features and benefits
Room Dimensions

This listing content provided by REALTOR.ca
has
been licensed by REALTOR®
members of The Canadian Real Estate Association
members of The Canadian Real Estate Association
Nearby Listings Stat
Active listings
16
Min Price
$349,900
Max Price
$939,900
Avg Price
$551,756
Days on Market
68 days
Sold listings
8
Min Sold Price
$375,000
Max Sold Price
$1,050,000
Avg Sold Price
$548,738
Days until Sold
74 days
Nearby Places
Additional Information about 15 Hagerman Road
















